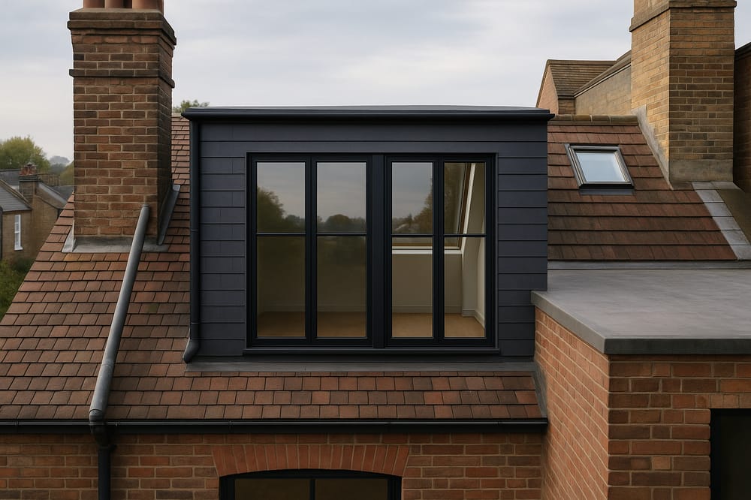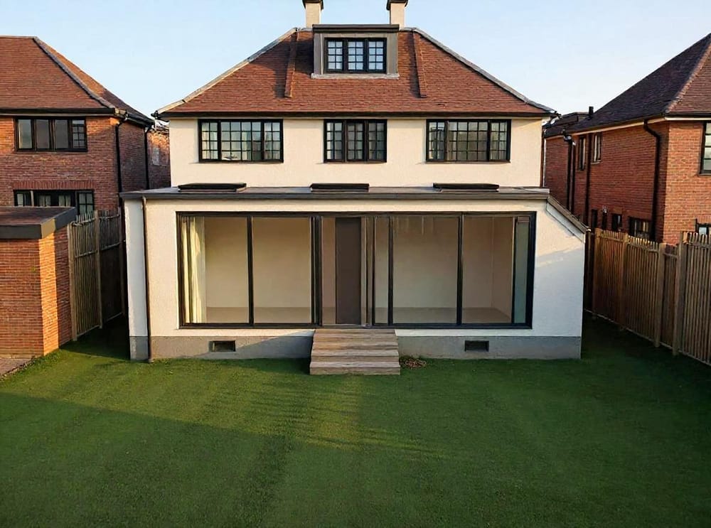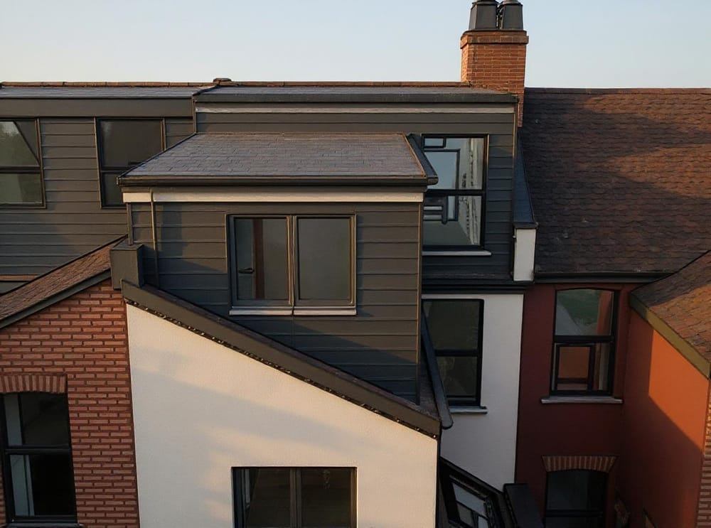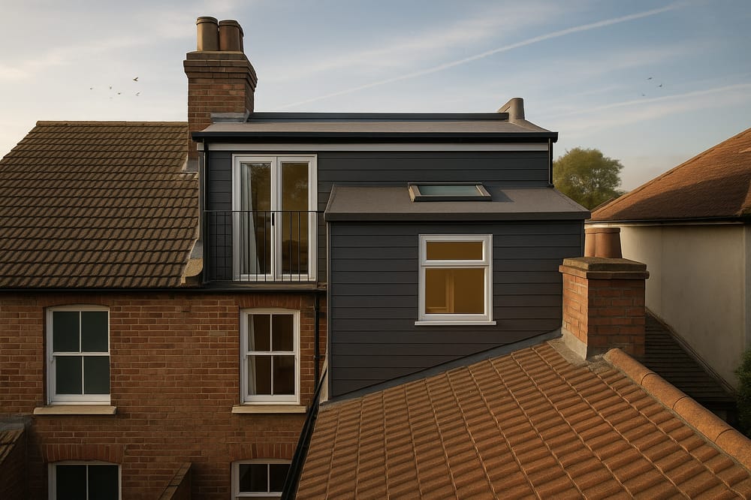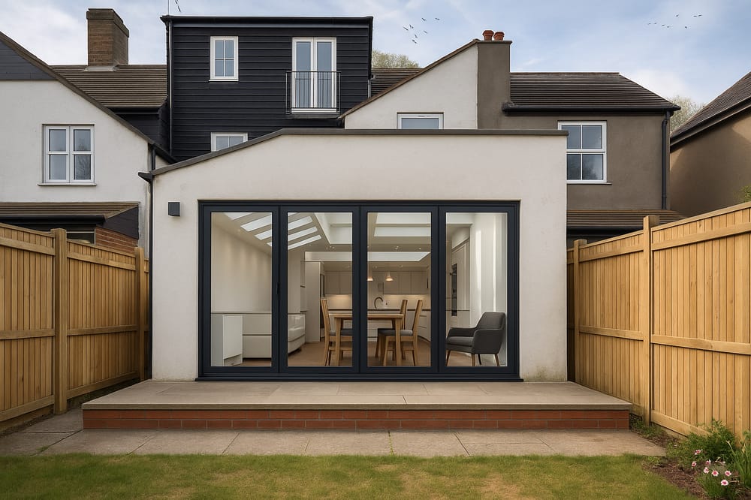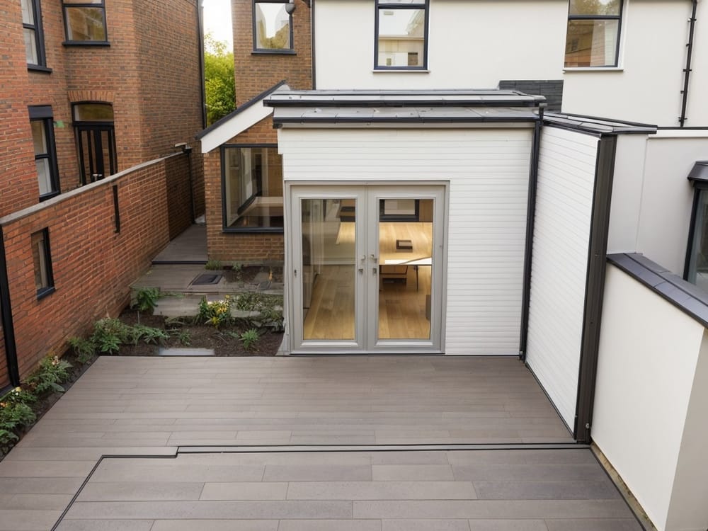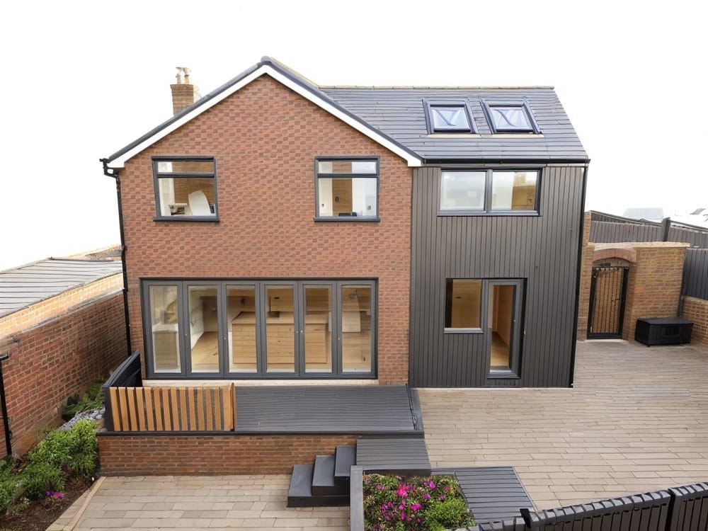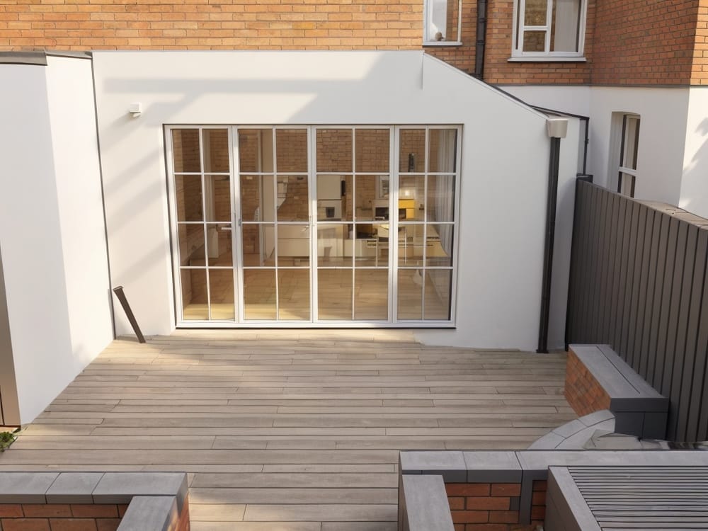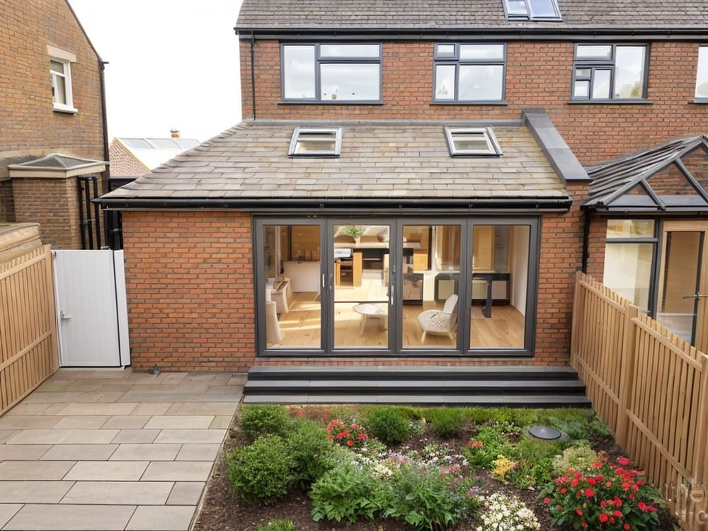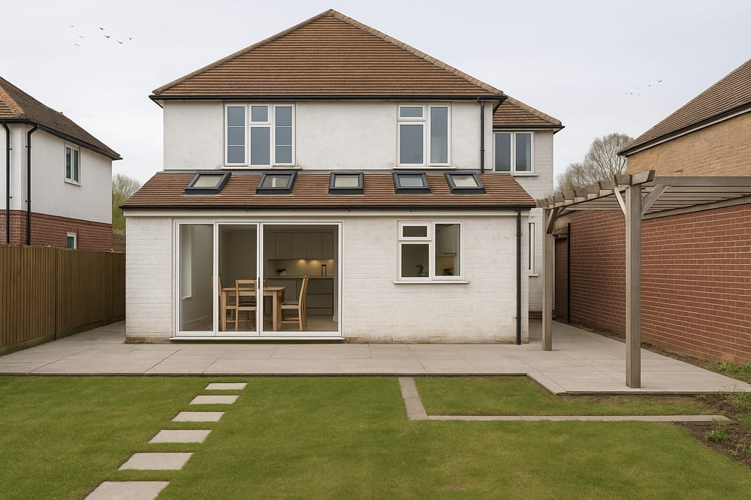One of the most popular residential projects in the UK is the kitchen extension - and it’s easy to see why! Whether it’s opening up space for a kitchen island or creating more dining space for the family, there’s plenty of benefits to extending this vital area of your home.
However, when it comes to extending your own kitchen, it can be hard to work out where to start. What extension is right for you? How much does a kitchen extension cost? Do you need planning permission?
Luckily, as the UK’s only full-service home renovation platform, our team knows a thing or two about this popular type of extension. If you’re looking to unlock the potential in your kitchen, you’ve come to the right place.
Types of kitchen extensions
Kitchen extensions come in all shapes and sizes. Figuring out which will be best for your home will depend on a number of factors, such as: property type, planning restrictions, budget, and how much garden you’re willing to sacrifice. If you’re not sure what kitchen extensions are on offer, consider these varieties.
Pitched roof kitchen extension
Pitched roof kitchen extensions allow you to extend your space typically into the rear of your property. They’re a fantastic way to retain the original character of your home, and look fantastic with older, more traditional property types. They can also provide you with higher ceilings, making your kitchen feel bigger than its flat roof counterpart, as well as helping your extension enjoy a longer lifespan. Pitched roof kitchen extensions are more weather resistant and tend to use more durable materials, meaning it’ll probably need less maintenance than a flat roof. However, these materials and the more complex nature of the build does mean a pitched roof kitchen extension will tend to cost more and is therefore better suited to larger extension projects.
Learn more about pitched roof kitchen extensions here.
Flat roof kitchen extension
Flat roof kitchen extensions are very popular, especially for single-story or smaller project types. When done right, they bring a contemporary look to the exterior of your property, while also remaining fairly cost effective. They require less structural work than their pitched roof counterparts, and so should require less budget to achieve the same amount of space. Many people choose to lean into the modern aesthetic and opt for stylish industrial materials, such as zinc or aluminium. However, you will need to consider the extra maintenance costs associated with this type of roof and also bear in mind that ceiling heights will be lower.
Learn more about flat roof kitchen extensions here.
Skylight kitchen extension
You can either use a skylight in conjunction with another type of extension, such as a classic rear or side extension, or use a skylight to give the impression of more space in your home. Skylights are a cost-effective way of flooding your kitchen with natural light, and so can give the impression of a large space. Combine this with a renovation, whereby you combine a kitchen and dining room into an open plan design, or with another extension type, and you can see a dramatic transformation for your kitchen. Unless you live in a flat, maisonette, or listed building, you rarely need planning permission solely for skylights. And by adding them to your kitchen, you’re creating more ventilation in a space where ventilation is often needed most. By strategically placing your skylights in key spots in your kitchen, such as dining areas or cooking stations, you’ll find the levels of light in your space much improved, and this often means you need to rely less on artificial lighting - helping you save on utility bills.
Learn more about skylight kitchen extensions here.
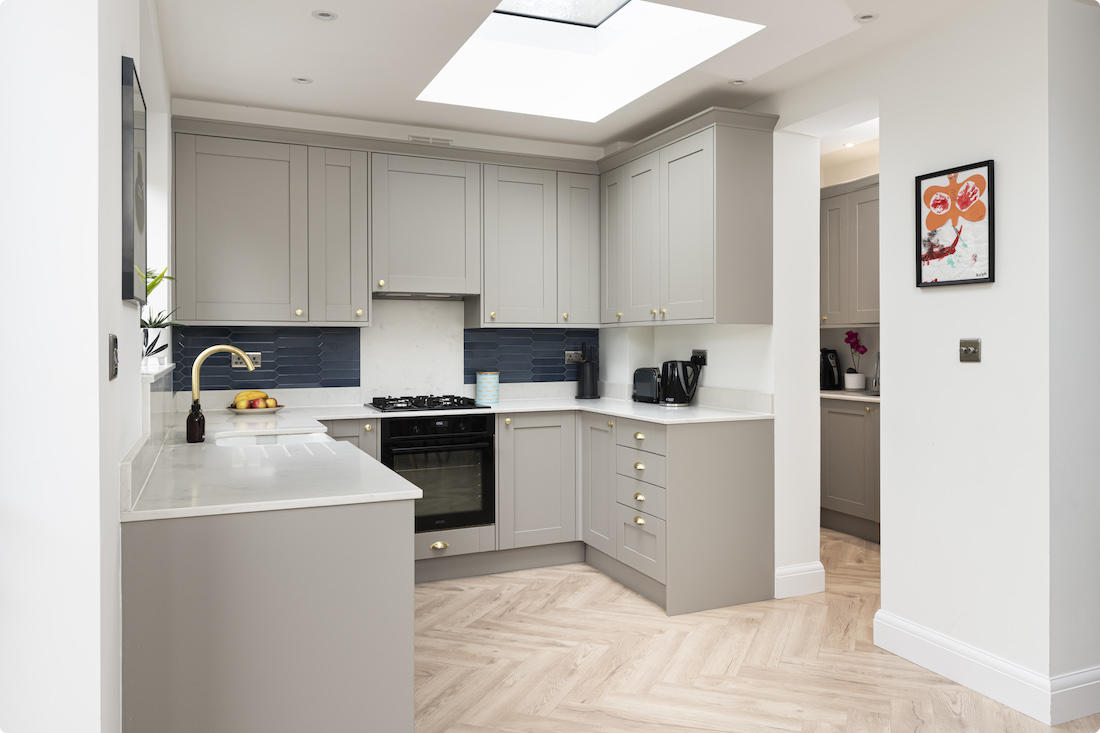
Orangery kitchen extension
Orangeries are brick structures with large windows and a glass lantern roof, and can be used as a cost-effective way to extend your kitchen. The amount of glazing in their structure means they bring in plenty of natural light into your home, and can help you feel more connected to your garden space, even in the depths of winter. Because most of their walls are taken up with glass, they’re not typically used to house appliances but do make a wonderful place for dining tables, as they provide panoramic views of your garden. If you opt for an orangery kitchen extension, you will need to make sure you invest in good ventilation to avoid excessive condensation, as well as ensure your glazing doesn’t create a greenhouse effect, whereby your kitchen is too hot in summer and too cold in winter.
Learn more about orangery kitchen extensions.
Kitchen conservatory extension
While an orangery is characterised by its glass lantern roof, a conservatory is known for its pitched glass roof, glazed structural walls, and brick base. Much like orangeries, because the majority of the structure can be constructed off-site in a modular fashion, they make for a very cost effective way to extend your home. Again, it’s unlikely that you would use a conservatory extension to house your appliances but they can be fashioned into either an open-plan dining space or snug. Which materials you choose for your conservatory will affect both the price tag and the amount of value you add onto your home. One of the cheapest materials is uPVC, however, this has fallen out of fashion over the last few years and so it can be detrimental to the value of your property. Higher quality construction materials, such as sustainably sourced timber or aluminum, will provide not only a more stylish kitchen, but you should also be able to get a return on your investment, should you choose to sell.
Learn more about conservatory kitchen extensions here.
Kitchen garden room extension
A garden room kitchen extension can either be created through an orangery or conservatory, and what some homeowners tend to do is use this concept to create a closed off addition to their home. If you prefer to have your dining space close but separate from your kitchen, this might be a great concept for you to explore. So not to waste the natural light these highly glazed additions create, you might opt for using internal glazed doors to keep the light moving continuously into your home. Popular door options you see nowadays are either french doors, for a classic touch, or even bi-fold doors, which help to add a touch of contemporary style.
Learn more about kitchen garden room extensions here.
How to get your kitchen extension layout right
Now that you know your options it’s time to think about how the finished room will look and feel! We asked our interior design partners, My Bespoke Room, for their tips to designing a dream open plan kitchen space.
The first step is to think about the layout. Use your architect’s plans to draw out a rough sketch of your current space. You’ll want to add in all the elements that can’t or won’t be changed, such as windows and doors.
Next, think about what you want to use the room for. This might sound self explanatory at first but once you start writing a wish list you’ll see why it’s so important! Perhaps you’ll be entertaining large groups of guests and so you will be in need of a large dining table? Or maybe you want a cosy spot to watch TV or to work from? Once you have this wish list you can go back to your floor plan to work out where everything can fit.

Worried about not having enough space for everything you need? As interior designers we love the challenge of a small space! Use tricks like fitted bench seating for the dining area so the table can be moved to the side. It can also double up as a place for additional storage - a must for small spaces!
Also, make sure you think about where the natural light is coming from when you consider the layout. For example, if you want pendants over your island - don’t position it directly under a skylight. If you want a TV in the room, make sure the sun doesn’t hit it directly or you won’t see a thing thanks to the glare!
Struggling to visualise your new kitchen extension? My Bespoke Room’s team of experienced designers will give you the perfect layout option for your kitchen extension, so you can rest assured that you’re maximising its potential. Book a free chat to discuss your project here.
How much does a kitchen extension cost?
The cost of a kitchen extension will vary massively depending on the type of extension you pursue, your location, and the complexity of your project.
For example, it can cost anywhere between £37,000 and £195,000 to add a ground floor side extension onto your kitchen, and the price will depend on where you are in the UK (London comes at a premium), the size of the project, the materials involved, and the quality of the contractor. Small one-man band builders often provide cheap quotes, but their lack of transparency and labour can put you more at risk than if you use a high-quality large construction company.
Alongside the cost of construction, you’ll also need to factor in a number of other fees and services. Because of this, a typical kitchen extension budget tends to be split like this…
Architects - 4% (based on Resi’s services)
Administration fees - 1%
Structural Engineers - 3%
Surveyors - 2%
Contractors - 30%
Materials - 20%
Fittings - 5%
Glazing - 15%
VAT – 20%

How long does it take to build a kitchen extension?
The timings involved with your project will all depend on the type of kitchen extension you plan on undertaking. However, let’s say you want to construct a classic kitchen extension by extending your home out into the rear of your property. In this scenario, the build itself will take roughly between 8-16 weeks to complete.
But construction isn’t the only time consideration you’ll need to make. You’ll also need to factor in obtaining planning permission, getting your building regulations in order, and potential party wall matters. All in all, from start to finish, a kitchen extension can take up 12 months to bring to life - sometimes even longer!
Learn more about extension timelines here.
Does a kitchen extension need planning permission?
Not all kitchen extensions require a full planning application. This is all thanks to a program called ‘permitted development rights’. This government scheme allows certain extensions to be built without the need for a full planning application, providing your designs fully adhere to a strict set of requirements for your build. These guidelines concern everything from where your extension will sit, how much space it takes up, the building materials, height, and the placement of eaves and ridges.
As these rules are pretty complex, we do recommend you work with an experienced architect to ensure all these requirements are met and that you go through the proper planning channels. While you won’t need to go down the traditional planning route, your kitchen extension will still need to be signed off by your local authority, and it's good practice to get a lawful development certificate to prove your kitchen extension was legal at the time of construction.
However, not every kitchen extension will qualify for permitted development rights, and the rules can vary around the UK. Flats and maisonettes, listed buildings, and homes in conservation areas are either excluded from the scheme or have limited options available to them. You’ll also find some new builds also come with their own set of restrictions.
Learn more about planning permission for extensions here.
Building regulations for kitchen extensions
Every kitchen extension is required to uphold building regulations. These are a set of statutory requirements and they cover everything from fire safety, ventilation, sound-proofing, all the way to structural integrity. Because they’re in place to ensure all homes are safe and healthy environments, this is a pretty important stage of your project.
At minimum, you’ll need a structural engineer to provide key calculations for your contractor. However, we recommend you go further than this and commission a full building regulations package. This will provide your contractor with a highly-detailed set of technical drawings that will map out each element of building regulations and ensure these standards are met. Without this package, you will essentially be relying on your contractor to fill in the blanks - which is pretty risky, especially if you’re using a smaller building practice!
Learn more about building regulations here.




