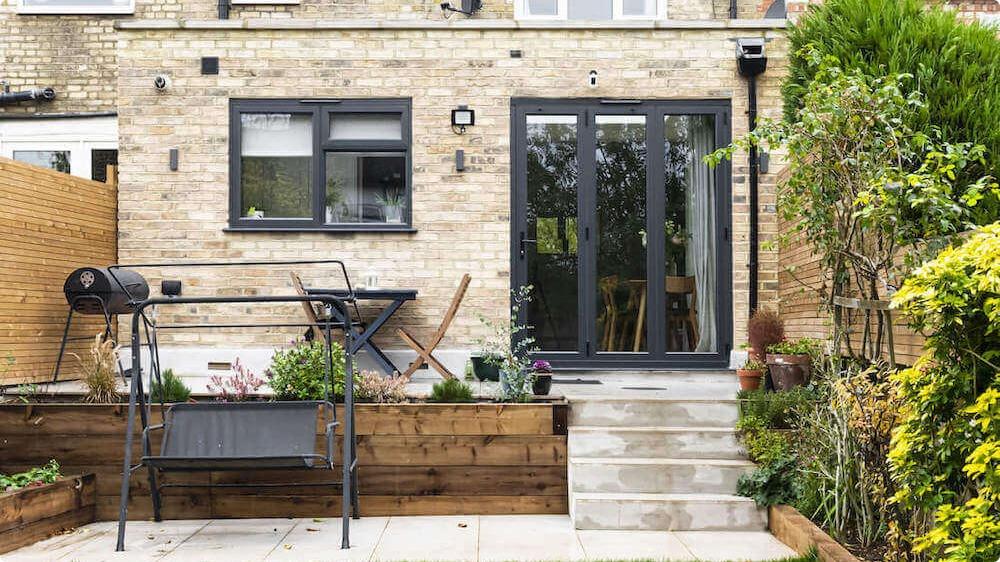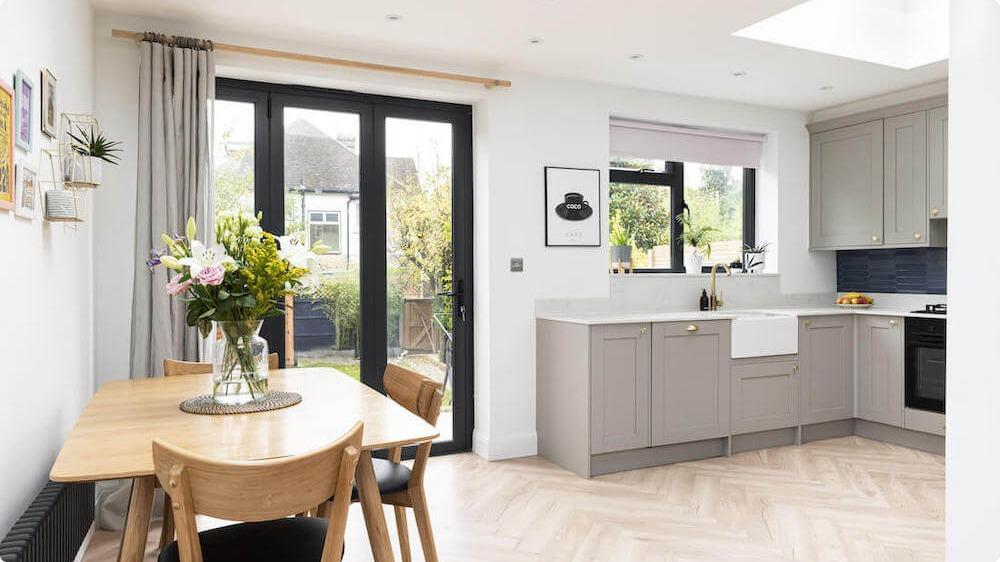Adding a single storey rear extension presents a great alternative to moving house while adding value and personal style to your home.
They’re perfect for growing families looking to add more space and can be made to fit whatever preferences you may have.
If you’ve been thinking of adding a single storey rear extension to your home, you’re in for a treat. This blog post covers everything about adding a single storey rear extension. From the size to building regulations, planning permission to construction times, you'll find everything you need broken down here.
What is a single storey rear extension?
Single storey rear extensions are extensions with one storey that are added to the back of your home.
They’re a fantastic way to add some extra space while maximising the space you have. Plus, like with most extensions, you could design them to fit your family's needs, be it a study, a kitchen, an extra bathroom, or a spare bedroom.
Ready to start your project? Get your free Resi quote here.
Rear extension ideas to inspire your project
A ground floor rear extension in Barnet

This ground floor rear extension was constructed with matching brick material so that it fit right into the Barnet crowd while serving as an excellent space for recreation and entertaining guests.

A rear extension and garage conversion in Runnymede

This modern rear extension and garage conversion located in the heart of Runnymede was designed into a gorgeous open-plan living space, a beautiful home office and snug.
Steps for building a rear extension
The appropriate steps for building an extension must be taken for the construction process to be efficient and effective. Before construction of any kind, you must first ensure that your planning permission, building regulations, and party wall matters have all been taken care of.
Kickstart your project with a free design quote
Site preparation
To avoid the hassle that comes with complaints from upset neighbours, it’s best you inform your neighbours about your plans to extend your home before construction starts. It’s also essential to mark out space for a skip and storing materials. Again, you'll need to carry out risk assessment and health and safety before arranging to deliver your first set of building materials.
Groundwork
The next step will involve laying the foundation, installing drainage, and wiring and piping services (you'll need to contact building control to approve the foundations).
Building the structure
Once the trenches have been dug, the builders can start erecting the walls and roof of your extension, pouring concrete on the floor, and measuring and fitting the windows.
Adding finishing touches
The final stage of constructing your extension involves installing the plumbing and electrical services, installing the appliances and finishing the flooring. We recommend you schedule a return visit after about 12 weeks to certify that there are no issues with the extension.

How far back can a rear extension go?
The size of your rear extension is determined by the size of your garden, your personal preference and most especially, planning permission. For permitted development…
Terraced or semi-detached properties can:
- Add a single storey rear extension up to 3m so far it meets permitted development rights requirements
- Add a single-storey rear extension up to 6m as long as it meets the requirements of Class A permitted development rights, and you submit a prior approval application
Detached properties can:
- Add a single storey rear extension up to 4m provided it meets the requirements of permitted development rights
- Add a single storey rear extension up to 8m provided it meets the criteria of permitted development rights, and you submit a prior approval application under neighbour consultation scheme
Extension outside of these regulations will require full planning permission, which is also a good option. If you decide to go the route of full planning permission, we recommend contracting an architect as this would help reduce the hassle synonymous with planning permission application.
Contact us today if you need help with your planning permission.
Permitted development rights and neighbour consultation scheme for single storey rear extension
Before the planning changes made in 2020, you could either build an extension following permitted development rights or submit a prior approval application under the neighbour consultation scheme.
With the new changes, you can still build under permitted development rights but, the neighbour consultation scheme is simply referred to as prior approval and is only applicable to large rear extensions.
With permitted development rights, you won’t need to apply for full planning permission as long as:
- You follow the specified requirements
- Your home isn’t a flat or maisonette
- Your home isn’t located in a conservation area
If your project qualifies for permitted development rights, you should apply for a lawful development certificate to confirm that your project is legally recognised.
You also have to submit a prior approval application when your extension exceeds the 3/6m or 4/8m (detached) mark. In situations like this, the council will decide your fate by consulting your neighbours.
Do I need building regulations approval to build a single storey rear extension?
Regardless of its type, size or location, every extension must meet building regulations.
For your build to be approved, your project must consider structure, sound insulation, fire safety, ventilation, mechanical design and installations, electrical design and installations and drainage.
The best way to achieve this would be to commission a building regulations package. This will provide a contractor with all the details they’ll need on site and help ensure your builders know how to meet the legal requirements.
You can check out Resi’s building regulation package here.
To learn more about your project’s compliance, you should discuss it with a Resi expert.
How long will it take?
Constructing a single storey rear extension can take anywhere from two to four months. The actual time frame will be determined by the complexity of your design and the location of your home(is it listed or located in a conservatory centre).
When putting a time frame around your project, you should also factor in the time it will take to design the extension, get approval and submit the necessary applications. All in all, a single storey rear extension could take between 9 and 12 months from start to finish.
How to find reliable builders
The right builder is instrumental to the proper execution of your project. Hence, it's imperative that you properly consider your options and do your research before settling on one.
We advise speaking to 2-3 contractors in your area, and doing your own background checks, such as speaking to previous clients and seeing their work for yourself. Try to speak with customers from a wide time range, such as someone who is dealing with the builder now and another client from 18 months ago. This will help you work out their current practices, as well as see if their builds stand the test of time.
Resi Connect can introduce you to builders in your local area.

























