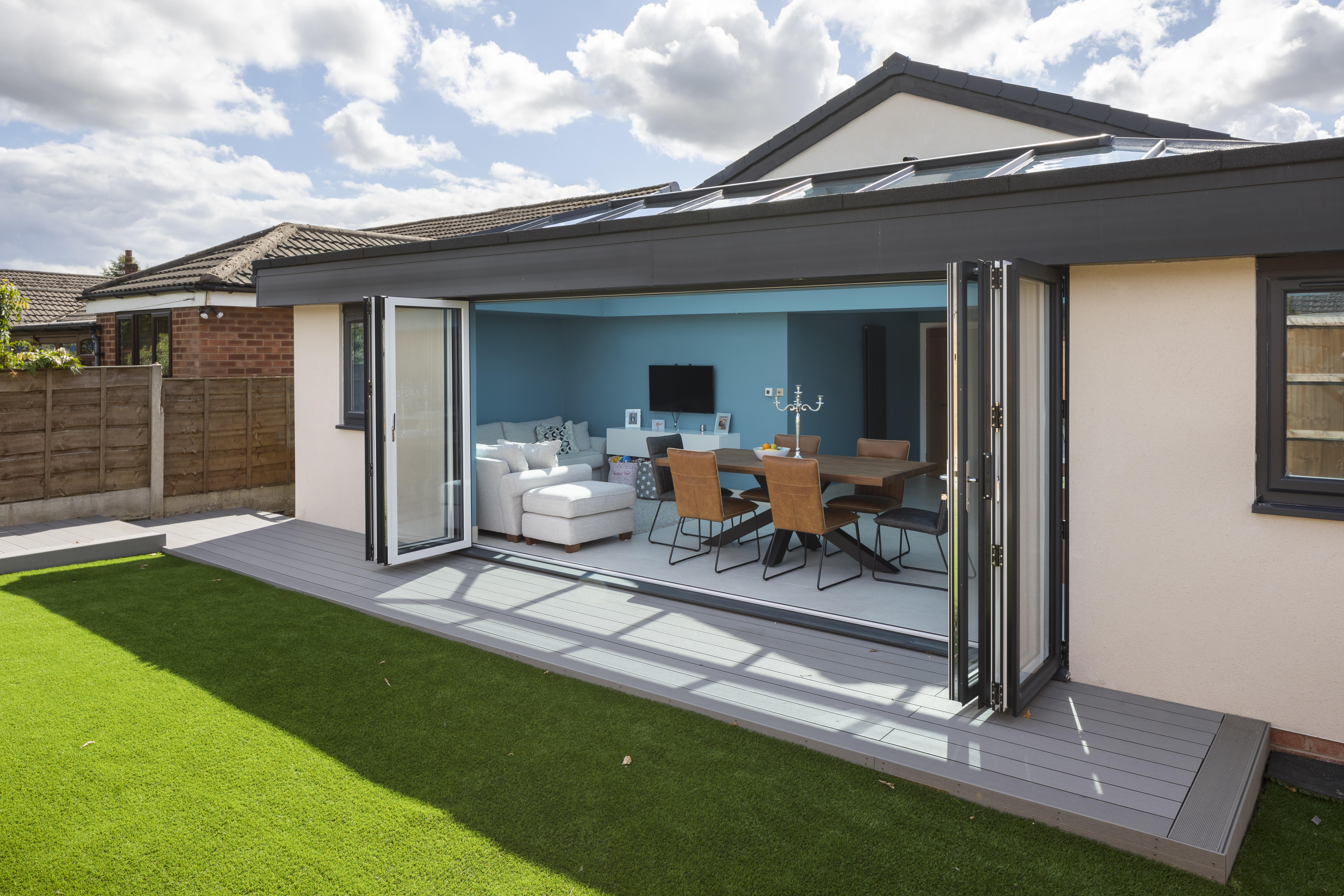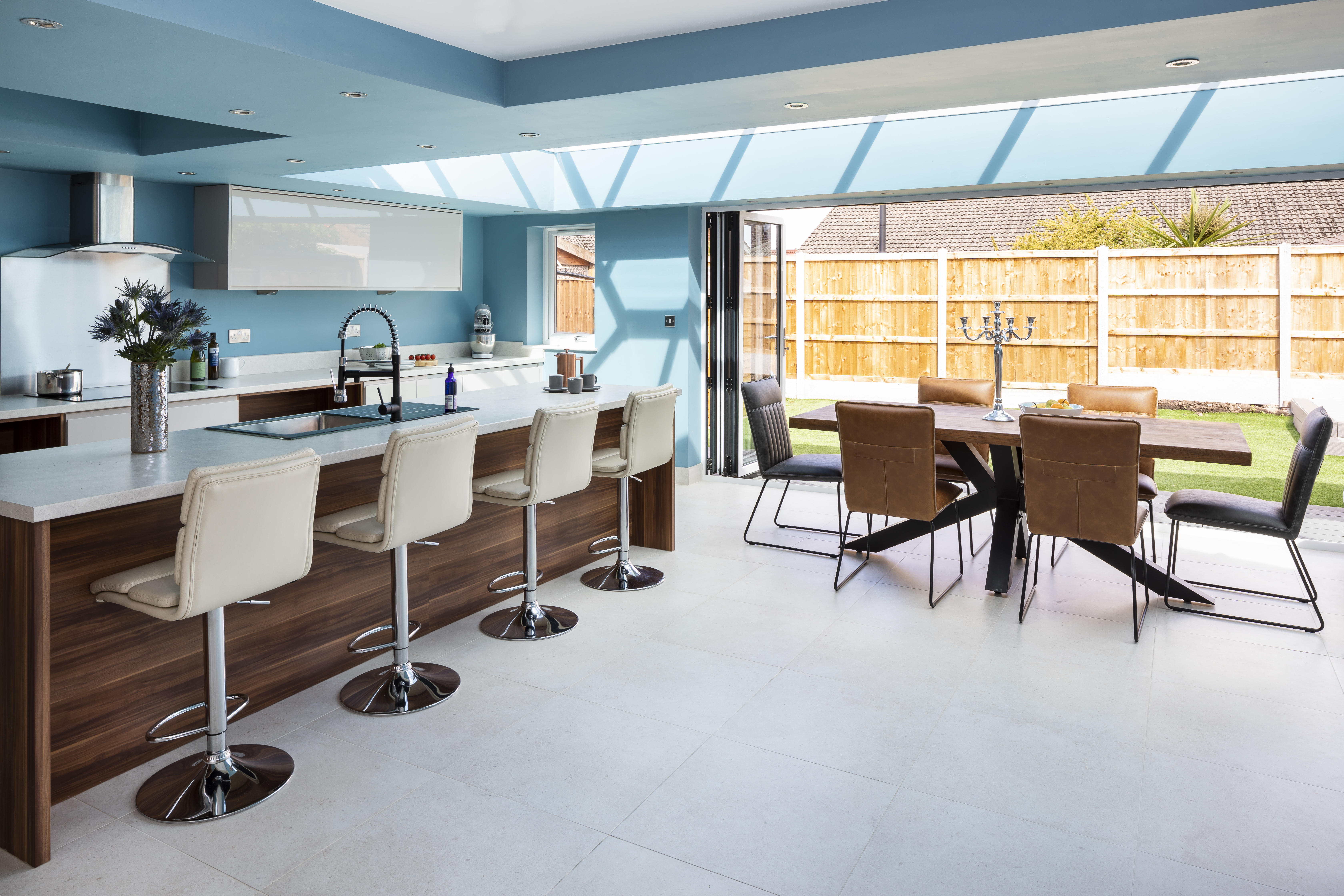When Nick bought his home, he bought it knowing it would turn into a big project. Dilapidated and cramped, it was a building that was in some serious need of TLC. Looking to get some experts in his corner to arrange design and planning, he turned to Resi. A year later, he’s now become the owner of a wonderful, and spacious, family home. So what was it like taking on his first major home project?
We caught up with Nick to find out...
Can you start by describing your project, the reasons why you took it on?
It all started when we bought our bungalow, as we knew from the start that it was in desperate need of a re-design. It was an old building, with much of the space looking dated and run down. My partner and I decided we wanted to completely transform the property, bringing it into the 21st century with a new open-plan layout. Before taking it on, the house felt cramped from having many small rooms, each cut off from the other. We felt an open-plan layout would bring a new sense of space into the dwelling, connecting the rooms, and allowing the space to flow naturally into the garden.

Why did you choose Resi for the designs?
I was first intrigued by Resi when I saw what good value they were offering, compared to other practises. But it was the level of expertise that really cemented it for me. I had done some initial designs, which I showed to the team, who then took the time to expand my work - offering new solutions, and providing insight into areas I hadn’t considered, such as planning. I knew I had made a sound decision when I received the final visuals. Having quality drawings really helped clear up what it was I was looking to achieve with our home, allowing me to move forward with greater confidence and determination.
What kind of brief did you give to our architects?
One of our main priorities was improving the external aesthetics of the building. We wanted to make the property look modern, while also bringing in some more symmetry. Prior to our extension, the roof alternated between flat and pitched, cheapening the feel of the building. I asked Resi to help with visualisations of what a new roof might look like, and knew replacing our roof was a must when I saw the results. It completely transformed the building.
As for the interior, I had our designer focus on getting the open-plan space right. I envisioned a bright and open home that would allow us as a family to have a better connection to the garden. I wanted plenty of light, as well as space for our young children to mess around in.
Did you feel fully prepared for the project beforehand? Any surprises?
I suppose what really took me by surprise was the level of work that was needed in order to achieve the home I envisioned. What started off as a rear extension, slowly turned into something much bigger. We also undertook a garage conversion, a whole new roof, total rewiring of the property, plus we added in a new heating system. That’s not even touching on all the fittings we had to provide for our new rooms, including the bedroom and bathroom that we managed to add on.
However, I will say, whenever I felt like my expertise was falling short, Resi were always there to step in and advise me. They were life savers when it came to the nitty gritty of our project, such as planning and other admin tasks. Having an expert in my corner really helped when everything felt like it was piling up.
What was your experience of the other professionals you worked with? Structural engineer? Contractors?
In an effort to be diplomatic, let's say we had some challenges with early contractors. I’ve definitely learned that a low price shouldn’t be the deciding factor when it comes to getting a builder. We should have made more of an effort to check their references, and gather tangible proof that they had the capabilities to take on such large scale work. Because we skipped this background work, our project suffered quite a few delays.
Looking back, those amazing cheap quotes have actually ended up costing me more money in the long run.

Anything you'd wish you'd known before going into this?
If I had any advice for other homeowners, it would be to never get tempted in by a cheap quote. Especially if that professional is quoting significantly lower than the competition. Check references. Interview them extensively. And don’t forget to use the experts you have on your side. If I had consulted Resi more, I might have avoided some big contractor mistakes.
However, that being said, everything worked out in the end. And the process couldn’t have been that bad, as we plan on selling this property and turning our hands to another project. Guess we can’t resist putting our new found knowledge to the test.
Favourite thing about your new space?
With such unprecedented hot weather, our kitchen and dining space has really come into its own. By opening up the doors, I’m able to cook dinner, while the kids play outside. It's really allowed us to spend more time together, whereas in the past, we would have been cut off in different rooms. That extra bit of quality family time has really made the difference for us, and has brought us all close together.





















