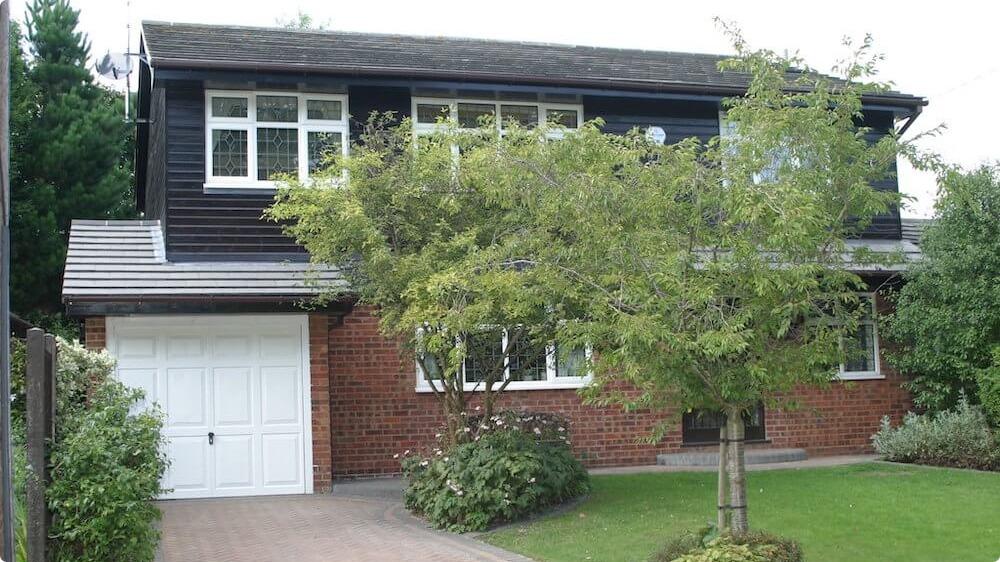You’ve been looking at your garage and you’ve noticed there’s room for improvement. Specifically, you think a new extension on top of the garage would be just what your home needs. But what is the cost of an extension over a garage?
As with most large scale projects, calculating the exact costs can be a little tricky. After all, extension budgets will differ due to a number of factors, including size, location, materials, usage, and contractors. But if you’re after a ballpark figure, then luckily you’ve landed in the right place.
At Resi, we’ve helped over 4000 grow their homes, so we know a thing or two about home extensions! After reading this breakdown of potential garage extension costs, don’t forget our team is always on hand to provide tailored advice with our free consultation service.
How much does an extension over a garage cost on average?
On average, an extension over a garage will cost between £1250 - £3000 per square metre.
This might seem like a large range, but it’s important to remember just how dramatically garage extensions vary across the country. At the high-end, you could spend £90,000 on your addition, or as little as £40,000. You may invest in large skylights, an ensuite, or keep things simple with a classic bedroom.
Do you have a single or double garage? Size will also play a big role in your extension, as the more square metres involved, the higher the costs.
- Average costs for a single garage: £18,750 - £45,000
- Average costs for a double garage: £37,500 - £90,000
Additional costs
It is important to note that the above estimates do not include VAT at 20%. They also do not include key fit-out items, such as kitchens, glazing, landscaping and bathrooms. However, we will be covering some of these costs further in this article.
Attached vs Detached garage extension costs
On the whole, attached and detached garages won’t vary too much in price. The main difference will be the access to the site. By this we mean, if your attached garage’s position makes waste removal difficult, then this will push up construction costs, as an extra layer of difficulty will have been added.
Having said this, we do find that attached garages tend to have more solid foundations, and that detached garages are more prone to structural challenges. This isn't a hard and fast rule, but it is worth noting that any garage with good existing structural elements will have a more competitive edge when it comes to costs.

An exterior shot of an extension partly over a garage. Photo by Brian Snelson.
Garage with ensuite bedroom
Want to use your new garage extension to create an understairs bedroom, complete with ensuite? Then you’ll need to factor in plumbing and fittings to your budget spreadsheet.
On average, adding any sanitaryware (sinks, toilets, showers) tends to add an additional £3,000 - £8,000 to the cost of a project.
Although, as with any costs, this will depend on the quality of your fittings. For instance, antique free-standing baths or large wet rooms will push pricing up.
You should also bear in mind that the value of fittings will decrease over time. For this reason, we tend to recommend you always choose the quality of build over the quality of your fittings. After all, money can easily be saved by opting for refurbished interior features, but opt for cheap glazing or a cheap builder and this could have long term consequences for your home.
Funding your garage extension
Though extending over your garage comes with a lot of associated costs, there’s no reason to feel overwhelmed by the budgeting. There are a number of ways to make your extension a reality, including…
- Savings
- Remortgaging
- Loan options
To help you explore your options and to find the right route for your project, Resi is here to help.
Our home extension platform comes built-in with a Resi Finance service, which means we have in-house brokers who can help you navigate project finance. We even have access to over 400 lenders. See how much you could borrow or get in touch with our team.






















