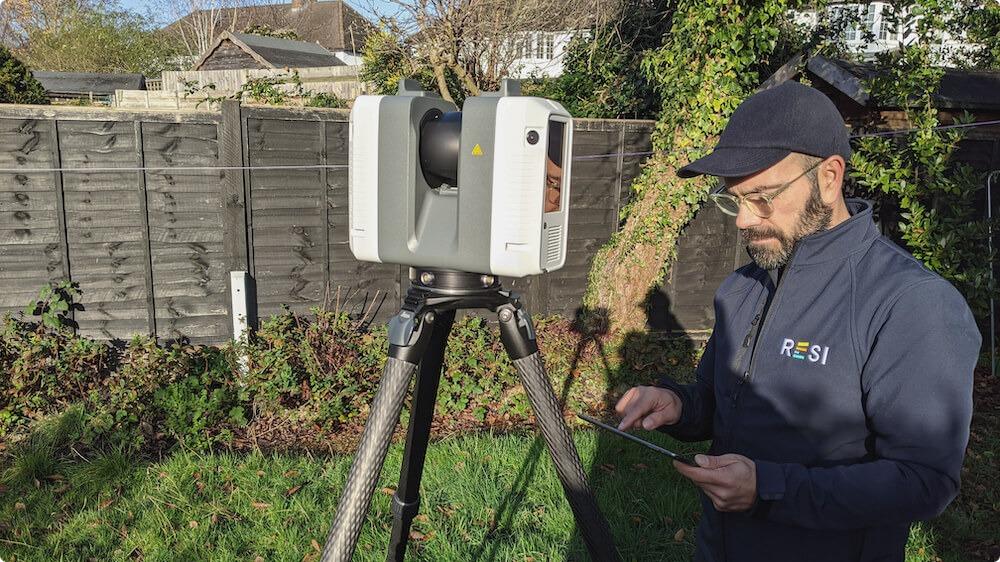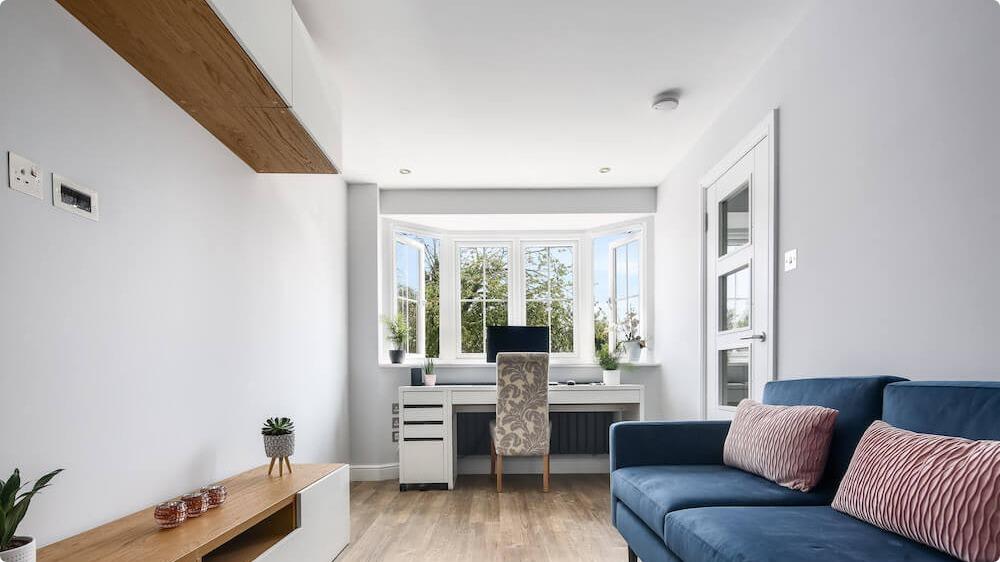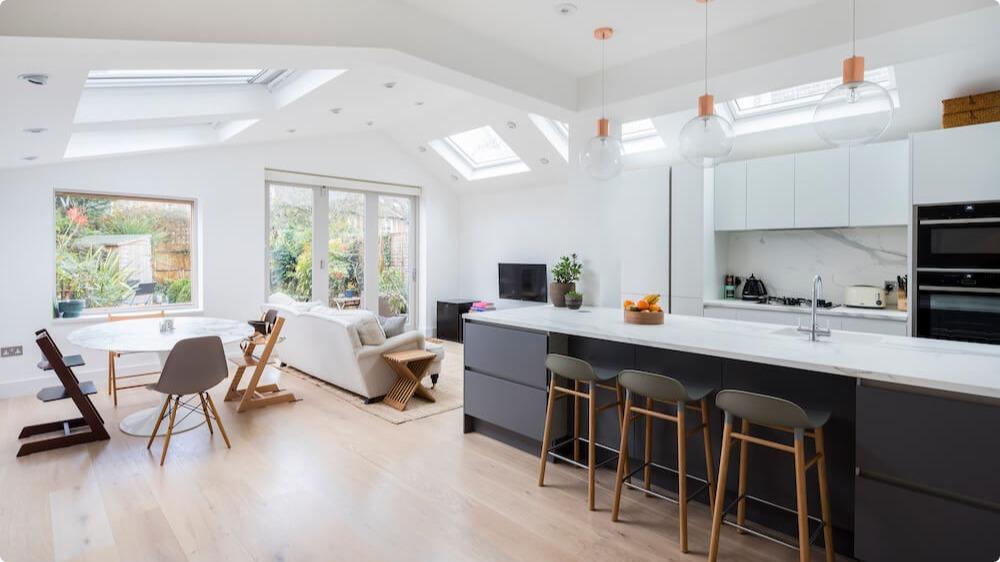The process of converting your garage into a garden room
Converting your garage into a garden room will take some work, and there are plenty of admin hoops you’ll need to jump through. Here’s a brief guide to what to expect.
Measured survey and existing drawings
Measured surveys provide existing drawings. One of the first steps on your conversion journey, surveys provide the foundation for all the work that follows. Through the course of the process, your surveyor will map out the layout of your property and calculate the dimensions, this information can then be turned into your existing drawings.
Existing drawings are architectural drawings of your home as it stands today. They form the basis of pretty much every stage a project takes leading up to construction, including design, planning, building regulations, and party wall matters.
This is why a measured survey is so important. If you get a bad one and the results aren’t accurate, it can have major consequences for the rest of your project. If caught out during the planning stage, it could mean starting your application from scratch. Put simply, a bad survey could result in lost time and increased costs.
Learn more about measured surveys and discover which is right for your project.

Proposed design
The next step is to design your basement space plan and consider other architectural and design elements, including:
- Size and shape of space
- How much room you have to play with
- The potential impact on neighbouring properties
- Anticipating any privacy issues
- Consideration of the street scene and any nearby roads
- How much natural light the property receives
- Deciding on the best use of the space and plan the layout accordingly
- Mapping out the placement of roof lights and other glazed elements
- Establishing the exterior look of your garden room
Applying for planning permission
Garden rooms and outbuildings are able to qualify for permitted development, which means you won’t need to undergo a full planning application. If you plan on using this planning route, your designer will work closely with you to ensure your vision is in keeping with the strict design guidelines.
Even if a full planning application isn't required, we always recommend those using permitted development obtain a lawful development certificate - this process takes the same time but is less subjective and risky.
Building regulations
Once planning has been secured, your next step will be to flesh out the technical details. Because of the expense involved, it's always recommended you do this after your designs have been given the greenlight. From here, you’ll need to get a structural engineer to put together key calculations for your contractor to use. You may also decide to opt for a full building regulations package, where an architectural technician or another professional will map out your designs to include all the information your builder will need to meet building regulations. This ensures you’re not reliant on a builder to fill in the blanks and protects you in the event they fail to do so.
Remember: if your project affects a shared boundary with a neighbour, you'll also have handle your party wall matters, either getting written consent from your neighbour or a party wall agreement put in place.
Discover Resi’s building regulations package.
Finding the right builders
Construction is the most important stage of your project, so you want to make sure you get the right team on board. If you commissioned a building regulations package, these detailed drawings will make it much easier for your potential builders to provide accurate quotes - reducing the risk of surprise costs onsite.
In terms of sniffing out the best builder, the most important thing you should do is vet, vet, and vet again. Make sure you speak with past customers, scrutinise the quotes on offer, and check their insurance. At Resi, our Connect team can guide you through this process, as well as introduce you to vetted contractors. We vet contractors by assessing them against a range of criteria amongst which are: whether or not they are Trustmark or FMB affiliated, whether they have the relevant insurances in place; an assessment of their past work; meeting minimum financial standards; and finally, references from both previous customers and trade.
Take a look at what Connect professionals are near you.
From here, there's nothing left to do but start your build!
Is my garage suitable for conversion into a garden room?
If you’re wondering if your garage is worth converting, or whether it should be demolished and replaced, you’ll be pleased to know that most garage structures built in the UK are worth keeping.
Because the solid foundations are structural soundness of most garages, the final result will be just as good, if not better, than a brand new build, and the structure will be long lasting. And, because you’ve eliminated the cost for demo and disposable, the cost savings will be substantial.
Do you need planning permission to convert a garage into a garden room?
Planning permission is rarely required to convert a garage into a garden room, especially if the work doesn’t affect the exterior of your property and you don’t plan on enlarging the existing structure.
There are some exceptions, including the following:
- If you plan on using your garden room as a living space, complete with a bedroom
- You live in a flat/maisonette
- Your house is situated in a conservation area
- Your home is a listed building
- You want to make significant alterations to the exterior of your garage
Anyone using their permitted development rights should bear in mind that they are highly advised to obtain a lawful development certificate. This will prove your garden room was legal at the point of construction.
Remember: if parking is limited in your area, you may find the council pushing back against a garage conversion, as this could create more demand for street side parking.
Discover the best planning route for your garden room with a FREE consultation
How to ensure proper insulation for your garden room?
Originally designed for cars, the concrete floors, walls and foundations in garages are very strong, so there is usually no need to replace them.
If the size of the garden room is to be larger than the garage, extending the foundation size is possible. Though costs are associated with any modification, keeping the existing structure as intact as possible saves more than starting from scratch.
One of the most important components when building a garden room is proper insulation. Although modern insulation materials can be expensive, the cost is quickly recouped with reduced heating costs.
Roof: should it be replaced or not?
Most UK garages are built with concrete panels and either a flat or pitched roof. In some instances, this can be covered with asbestos roofing sheets. If this is the case, you’ll not only need an asbestos survey but you’ll also need a specialist to come and remove this.
Even if it is not covered in asbestos, it’s important to pay close attention to the condition of your roof and ceiling height when deciding whether or not to replace it.
Old buildings often have low-level roofs giving cramped headroom, but they can be heightened easily. High ceilings are not only comfortable, but they will completely transform the aesthetic of the building and make it feel lighter and brighter.
Garage walls
Old garage concrete wall panels are extremely strong and, in most cases, bolted together. These walls are expensive to dispose of, so it is more cost-efficient to retain them.
Some of the panels will usually need to be removed to make way for newly positioned doors and windows. Generally, a new timber frame wall will be constructed to give additional height and support, especially when heightening the roof.

Flooring
Designed for cars, the concrete floors and foundations used for garages are also very strong but will lack insulation. Refurbishing the floors is a great cost-saving over replacing them entirely.
To refurbish your flooring, your contractor will add a damp proof membrane (DPM), insulation and a new screed, along with your final floor covering.
Once the new screed is poured, it is ready to take your new floor covering. Installing new floor coverings like hard surfaces or carpeting is a simple process as it’s mainly cosmetic.
If you’ve been toying with underfloor heating to provide warmth in colder months this would be the time to do so.
Thinking about converting your garage into a garden room but not sure where to start? Book in a free consultation with our experts. We’ll not only advise you about the design and construction process, but we’ll help you get an idea of timelines, budgets, and professionals required.
Other considerations when converting your garage to a garden room
Electricity requirements
An electrician will test the existing wiring and ascertain what work will need to be done. If your conversion involves knocking down internal walls, they will need to be carefully examined.
New lights, sockets and electric radiators could put additional strain on older units, which may need to be upgraded.
It is possible to locate the garage on the current consumer unit. If it doesn’t have its own dedicated miniature circuit breaker, upgrading or replacing the unit may be required.
Plumbing
An inspection of existing plumbing will be conducted to determine its condition. A survey will be carried out to locate the main outflows for water, and consider how far the garage is from the mains and waste pipes of the main house. The further the distance, the more costly it will be to dig for new pipes.
Finding the right fittings and furniture for your garden room
Furnishing and decor will depend on the room’s function. For kitchens and baths, fixtures will be an integral part of the room’s overall design, so professional advice would be recommended.
Shelving and built-in storage can be custom-made or prefabricated, and the choice will determine the associated cost.
Furnishing your garden room can be a lot of fun or it can be a daunting task. You can leave this up to a professional or do it yourself.
Find interior designers and other professionals with Connect

How much does it cost to convert a garage into a garden room?
Several factors will affect the overall cost of your conversion including the degree of structural changes needed; electrical, plumbing and ventilation changes; furnishings and fixtures; whether the roof, walls and flooring will need to be replaced or refurbished; materials costs, waterproofing and insulation requirements.
This breakdown of costs should give you a rough idea of the different areas your budget will need to cover:
- Architects - 2% (based on Resi’s services)
- Administration fees - 1%
- Structural Engineers - 4%
- Surveyors - 3%
- Contractors - 30%
- Materials - 20%
- Fittings - 5%
- Glazing - 15%
- VAT – 20%
The final cost for a garage conversion ranges from £500 - £1500 (Per square metre). This covers the cost of construction only and excludes VAT.
Try our construction calculator to get a tailored cost breakdown
Will a garage conversion increase my home's value?
Increasing your home’s usable floor area will likely boost its cash value, and a garden room extension can add as much as 15%.
When deciding whether or not to go ahead with converting your garage into a garden room, there are several factors to consider.
- Does your home really need extra room?
- Will you have adequate parking space after eliminating the garage?
- What is the price ceiling in your area?
- Is parking at a premium in my area?
These factors will affect how attractive your home is to potential buyers and may affect the way converting a garage affects the value of your home. For instance, if parking is limited in your area, losing a garage may actually harm the overall value of your property!
Is it worth converting my garage or should I demolish and replace it with a new build?
There is a trade-off between demolishing and replacing your garage and refurbishing an existing structure. While it might seem tempting to just bulldoze an deteriorated building that’s been an eye sore on your property, it may be worth it to let our experts compare the cost, time and disruptions involved to daily life that each will involve.
Most times it's likely to be more cost-effective, aster and easier to reimagine an existing building than it is to build from scratch. The foundation is already there, and as discussed earlier, many old UK garages were built more structurally sound than today’s new construction. To achieve similarly sound structures will be extremely expensive at today's prices, especially if supply shortages are in place.
There are many factors involved and the process can be daunting, which is where we come in. Contact a Resi consultant today for tailored advice for your garden room.
























