© Veronica Rodriguez
In recent years, open plan living has become a growing trend and a popular choice for people looking to reimagine their space. By removing walls and barriers between rooms, open plan layouts typically create a seamless flow between living, dining, and kitchen spaces. This has seen the soaring popularity of hybrid kitchen living rooms.
Our 2023 Happy Home report asked over 2,000 people if they were given £10,000 to improve an element of their home and what it would be and the majority of people said they would dedicate it to improving their kitchen (and open plan kitchens in particular).
The idea behind open-plan living is to create a more social space that allows for easy interaction between members of the household and guests if hosting is a hobby. We explore the benefits of open-plan living, specifically in the context of kitchen living room designs. We’ll also share various kitchen living room ideas and how they could transform your home.
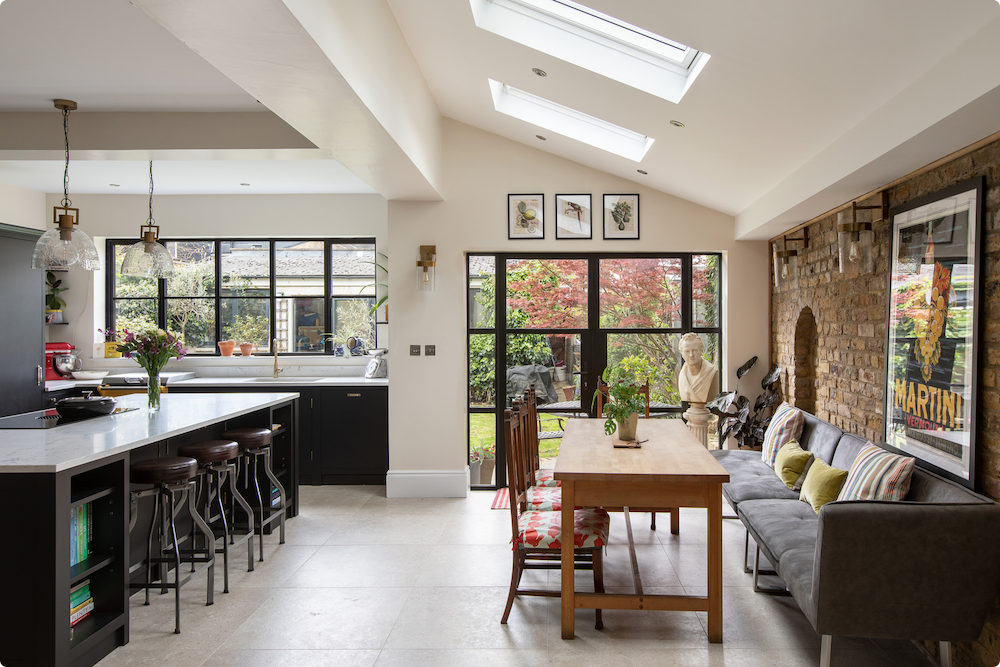 © Matt Gamble
© Matt Gamble
Benefits of Kitchen Living Room Designs
Kitchen living room designs have a number of benefits that make them an enduringly popular choice among homeowners. One of the biggest advantages is that open plan kitchen living room designs create a spacious feel, which is ideal for families juggling children with different schedules as well as people who love having friends over for dinner. The open plan layout ensures that everyone can gather in the same place while still doing their own thing. In addition to this, the removal of walls and barriers in between rooms can increase the amount of natural light that flows through and create a brighter, more inviting space.
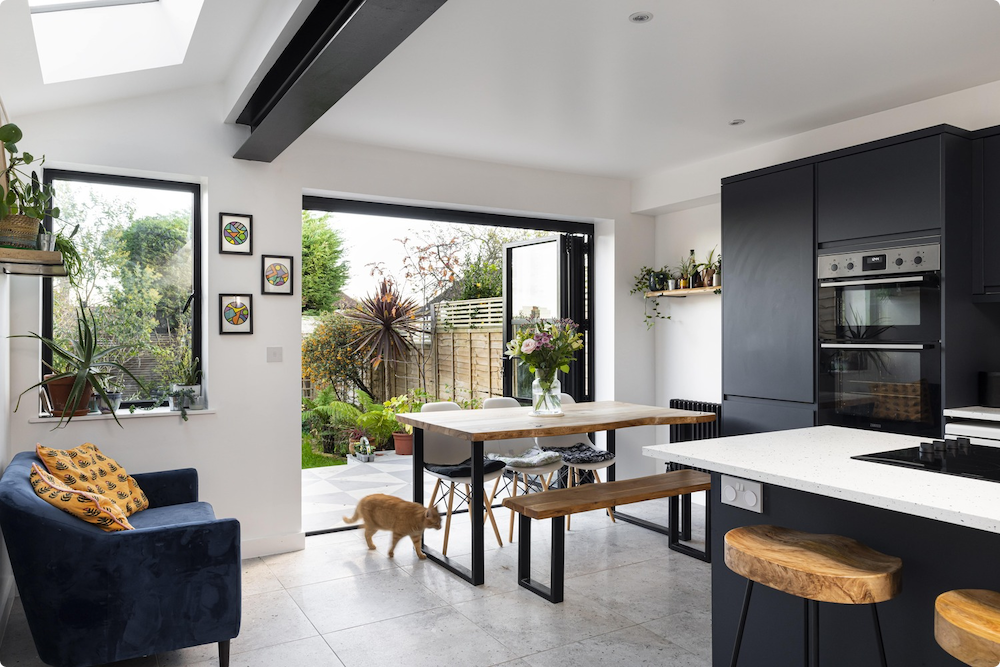 © Veronica Rodriguez
© Veronica Rodriguez
How to get the right kitchen living room hybrid
The kitchen has long been thought of as the heart of the home. But, today, kitchen living rooms reign supreme, and it's important to get the design right. There are various kitchen living room ideas that can enhance the flow, sociability, and light of a home. These ideas include different layouts that can be tailored to fit your needs.
Alongside your layout, the interior design style you choose for your kitchen living room will make all the difference. Our free AI Scrapbook tool allows you to explore a huge array of design styles created from real life Resi projects so you can get a feel for each. You can even use images of your own home to experiment with how your existing space would look with different design styles – this includes modern farmhouse, luxury modern and cottage.
Kitchen Lounge Ideas
Kitchen lounges are all about creating relaxing spaces within the kitchen area or integrating what would traditionally be a living room into it. This can range from including a sofa, a snug or even a play area for kids. Another fantastic option, if you have the space available, is to get a low coffee table with floor cushions for the ultimate relaxed dining experience. By introducing relaxation areas into the kitchen space, you can create a more social environment.
To get you inspired for your potential future kitchen renovation project, we've included some before and after images of various kitchen living room designs from our Resi projects. These images show how AI technology can help you visualise your design before any work is started, ensuring that you get the perfect kitchen living room design for your home. Here are a few examples to help get you started:
From this:
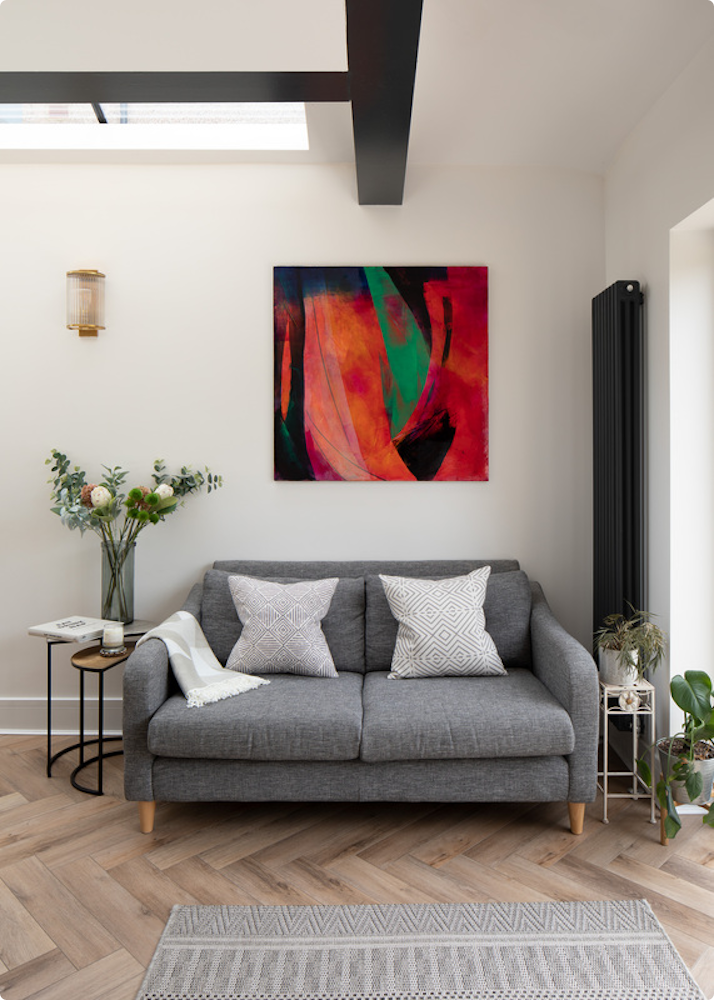 © Matt Gamble
© Matt Gamble
To this:
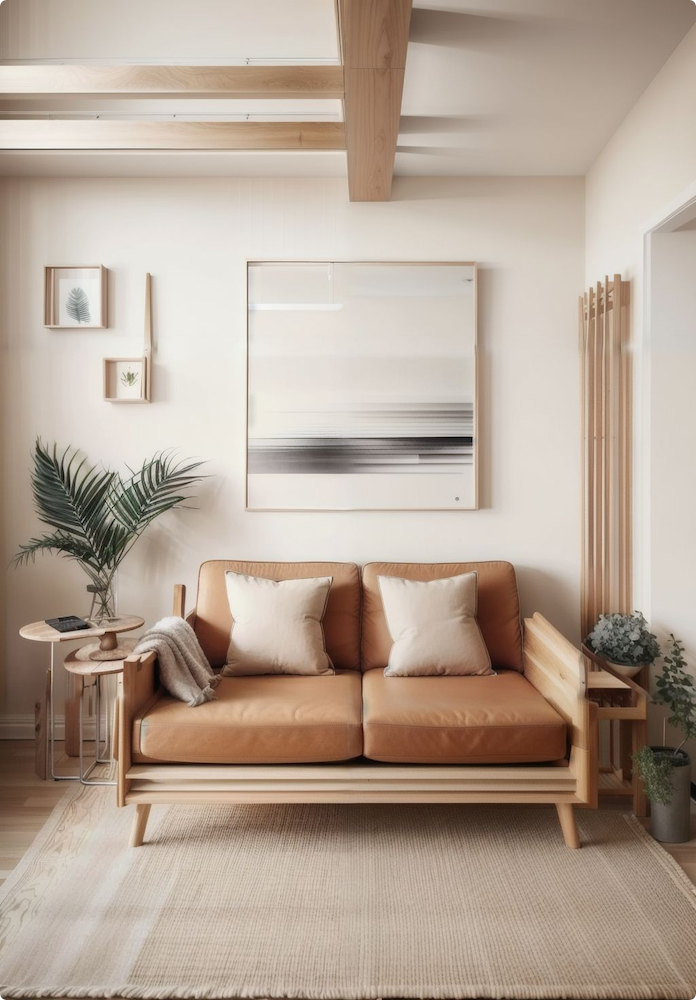
From this:
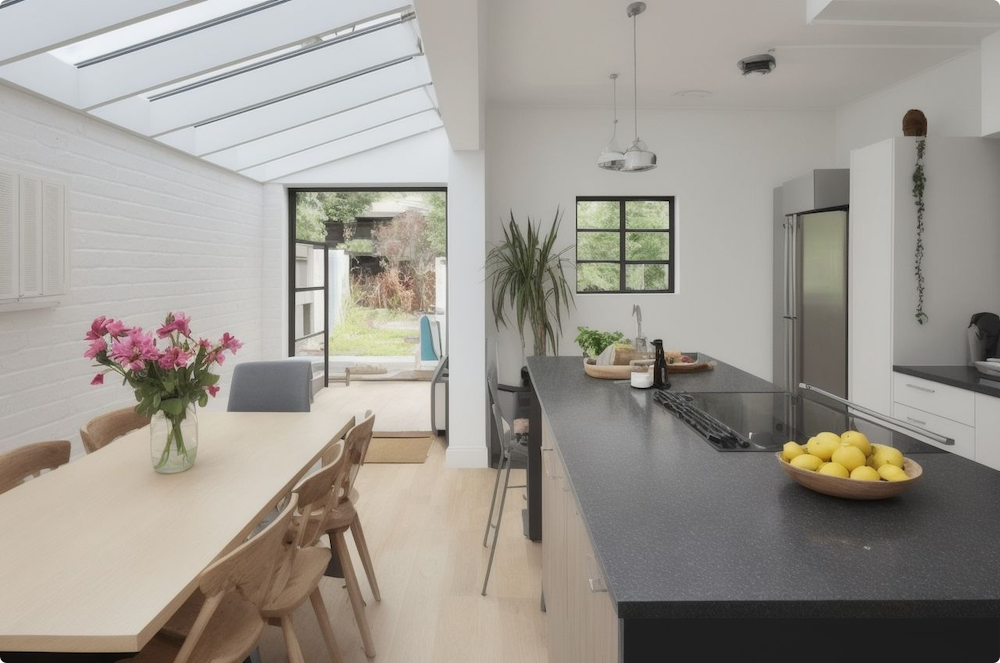
To this:
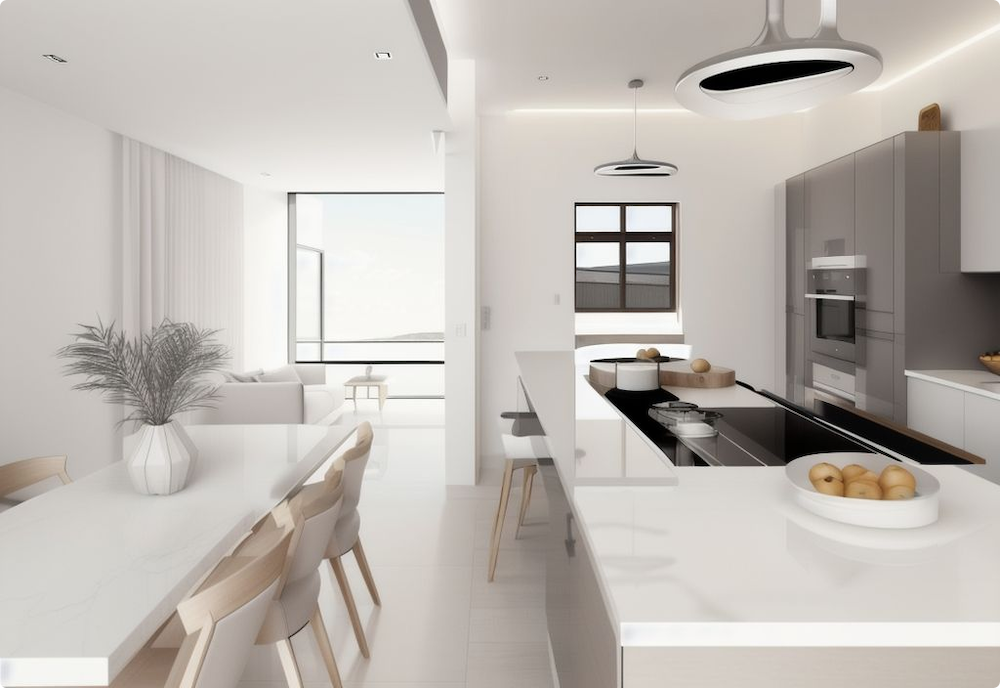
If you’d like to discuss how to transform your kitchen space into a hybrid kitchen living area, book a free advice call to get some friendly expertise today.
 © Matt Gamble
© Matt Gamble © Veronica Rodriguez
© Veronica Rodriguez
 © Matt Gamble
© Matt Gamble






















