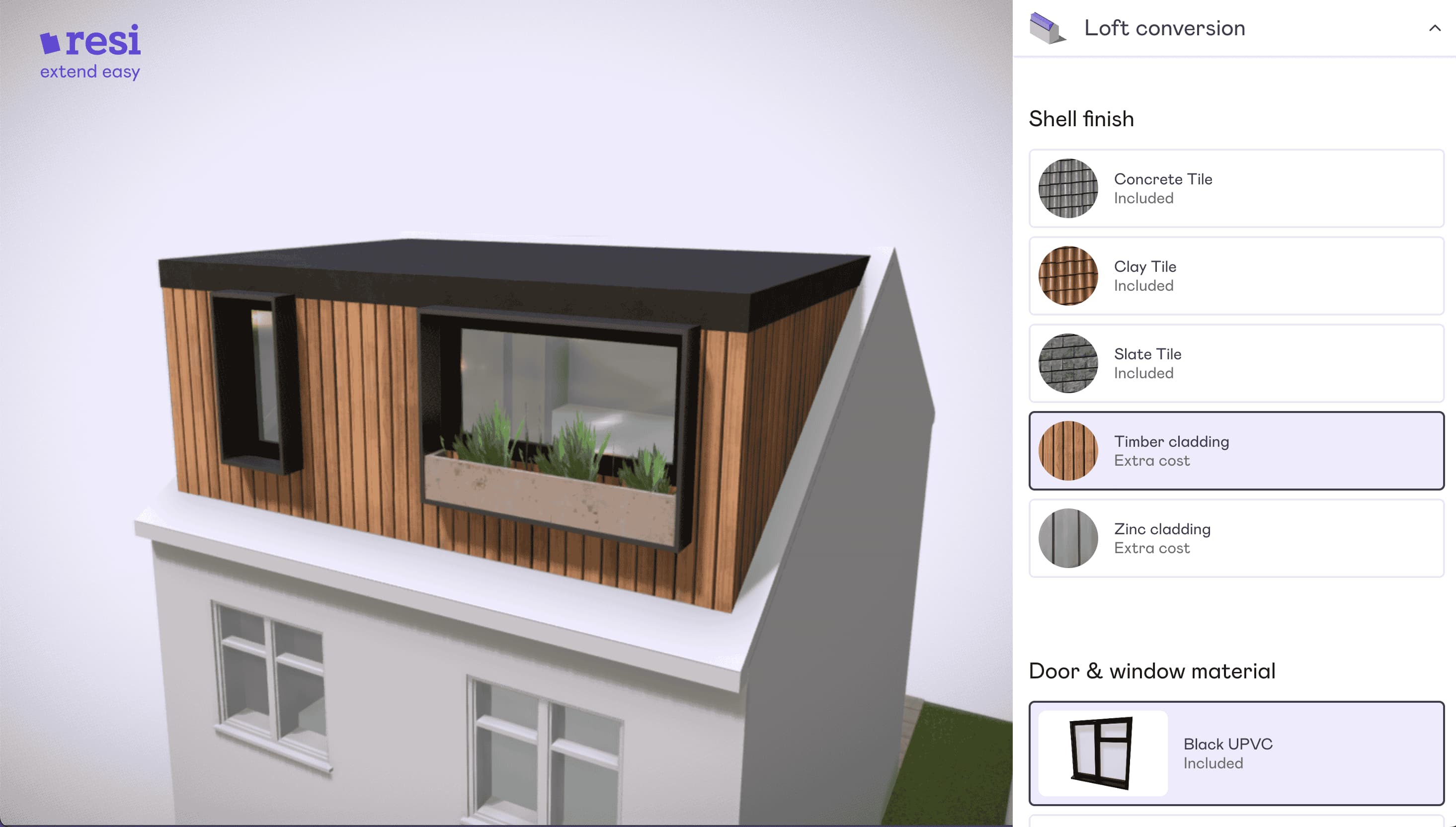Getting your loft bathroom right can feel like a challenge. These rooms are often smaller than others in the house, as well as sometimes suffer awkward ceiling angles. But despite these difficulties, it is still possible to create a glamour bathroom.
With the possibility of skylights, unique storage and wet rooms, there are plenty of design opportunities for you to explore.
As the UK’s leading home extension platform, we’ve helped over 4000 customers grow their properties. We sat down with our in-house team of designers to get the best tips for making a loft bathroom shine.
Choose the windows for maximum light and privacy
When it comes to windows, the loft has a lot to give in terms of great views and actual privacy.
Rooflights are a fantastic option if you want to bring in a lot of natural light, while also keeping your neighbours from peeping in. Skylights come in all shapes and sizes, meaning they can be tailored to both your room and budget.
Obviously, this only works if you don’t have any buildings overlooking yours. Should roof lights not offer enough privacy, or you want to explore other glazing options, there is new technology on the market to meet your needs. Switchable smart glass lets you enjoy frosted glazing when you need it while going back to clear during those off-moments.
With smart glass, it’ll also open up the opportunity for you to consider floor-to-ceiling glazing. This top to bottom panorama would be beautiful for properties situated near rolling countryside or other noteworthy horizons.
Choose the doors to optimise small spaces
We don’t give them a lot of thought but doors can take up a lot of space. If you want to maximise the space in your loft, exploring alternative door options could be a clever solution.
Pocket doors are a popular option, as they’ll create a pocket in the wall where your door can slide in and out, removing the need for it to swing out into the bathroom itself.
Alternatively, for the budget-conscious, you could choose a curtain or beaded door. This might not be ideal for a shared bathroom, but for an ensuite, it could work.
What kind of flooring should you use for your loft bathroom?
It can be tempting to opt for smaller tiles when working with a smaller space, but this can overwhelming and actually tends to make the room feel smaller. A better bet would be to try large decorative tiles, preferably in light colours to keep the room feeling light and bright.
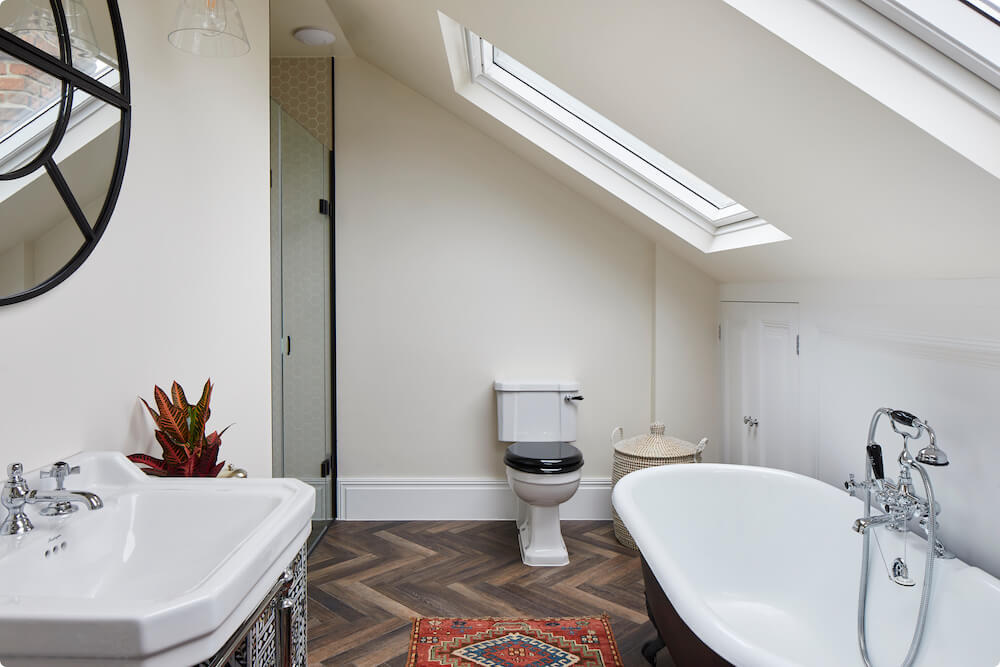
What is the best heating system for a loft bathroom?
Lofts can be prone to getting cold, so you’ll want to ensure you have both good insulation and a decent heating system.
Typically small, many people choose underfloor heating as a way to circumvent the need for a bulky radiator. Plus, underfloor heating will help to reduce standing water and reduce damp issues.
However, if you still want to use a radiator, a singular one could be another great option. There are now a lot of stylish tall models on the market, or you could even have one double up as a heated towel rack.
What is the best ventilation system for a loft bathroom?
Under building regulations, you either need to install an opening window or an extractor fan. However, for the best ventilation, we always recommend you go for both.
In terms of extractor fans, you could choose a version which comes on with the pull of a light switch or there are now eco-versions which are on all the time but at a very low power level. These always-on products will make an attempt to be as quiet as possible, but to make sure the noise doesn’t bother you, you can also include a thick door to muffle the issue.
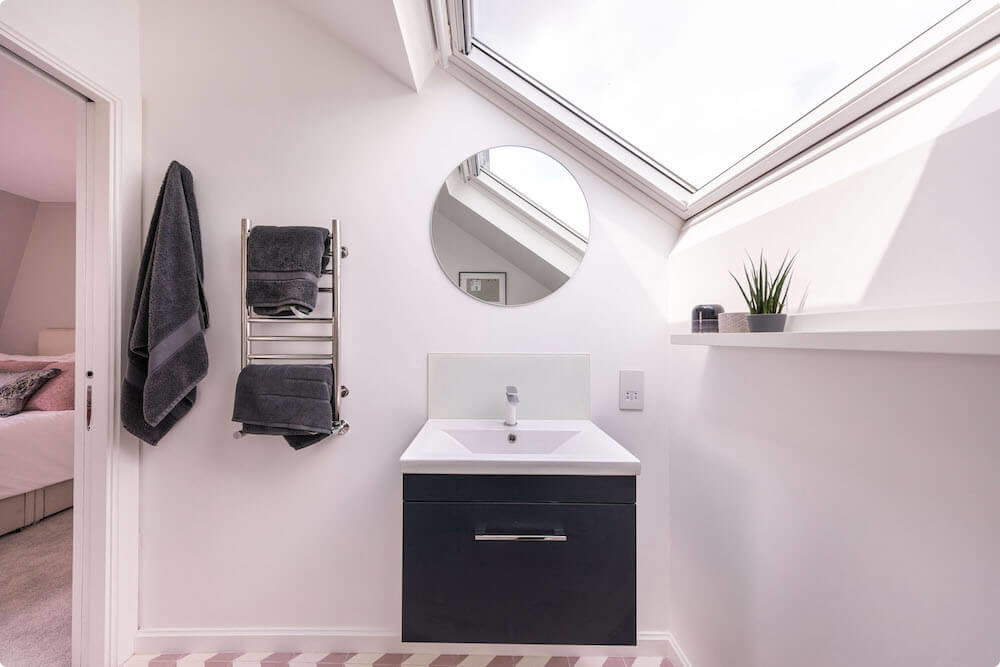
Loft conversion with a bathtub
Bathtubs might not seem very compatible with a small loft bathroom, but you can still make them work!
Compact tubs, such as the Japanese varieties, have been climbing in popularity over the last few years. Or, alternatively, you can choose a traditional freestanding bathtub, except locate it under the eaves so it doesn’t take up premium space. This is a fantastic way to make the most out of a tricky portion of the room.
Loft conversion with shower room
If you’re more of a shower person, the trick to fitting one into your loft is to locate it where the loft ceiling is the highest. This goes for bath and shower units, as well as wet rooms.
The beauty of a wet room is how versatile they are, and can be moulded to adapt to any quirk in your ceiling or the size of space available. You’ll need a plumber to assess the best position for your wet room, and it can be worthwhile to invest in good ventilation to stop your bathroom from experiencing issues with dampness.
Bathroom storage and furniture
The golden rule of small spaces is to make sure it stays clutter-free. This means storage, storage, and more storage!
Put those awkward eaves to good use by commissioning in-built storage units, where you can pack away towels, bath mats, and toys out of sight.
You can also experiment with floating units on the walls or recesses next to the bath/shower. Be honest with yourself about how many products you use. If you follow a 12 step Korean skincare regime, then you need to make sure you have the cupboard space for all those serum bottles and sheet masks!
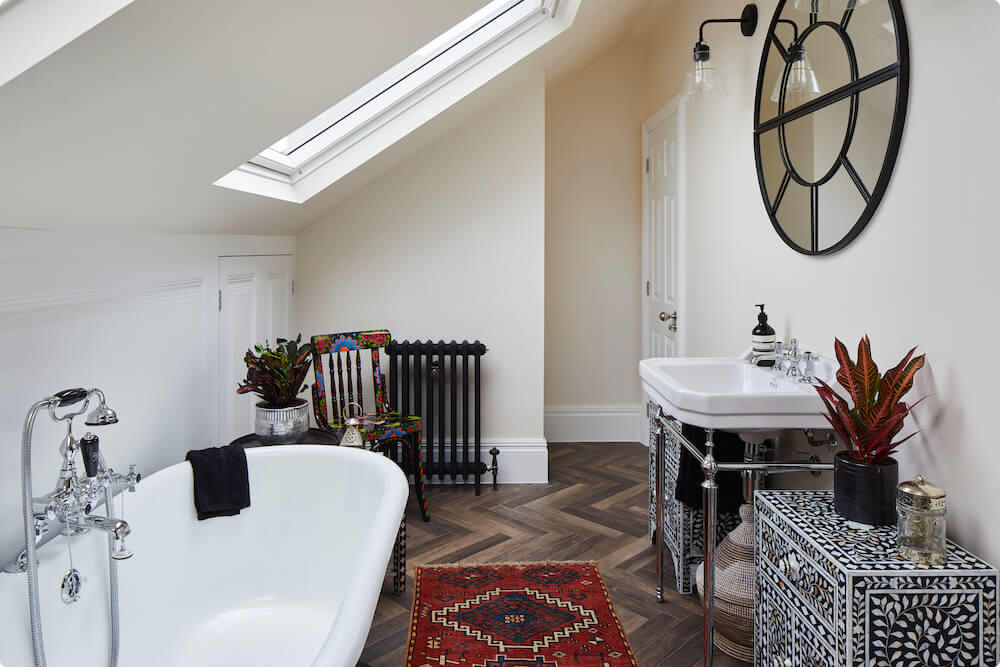
Ideal interior design for loft conversions
Alongside great architectural design, you want to make sure your interior decor is just as fantastic. There are a number of on-trend styles which could work great for your bathroom. Here are some of our favourites…
Minimalist
Fantastic for smaller loft bathrooms, this classic style can help you keep clutter to a minimum (hence the name), as well as explore light and bright colours to help the room feel as big as possible. The trick to minimalism is to take your time and only invest in show-stopping features - after all, the point is you only have one or two of these. This could be a beautiful timber shower room or even an accent of colour from a free-standing bath.
Monochrome
Many people assume monochrome means black and white, but it simply means you focus on any one colour, working your way through its different tones. Instead of classic white and black, why not go for greens? Blue? Vibrant colours can help make the space feel more engaging to the eye.
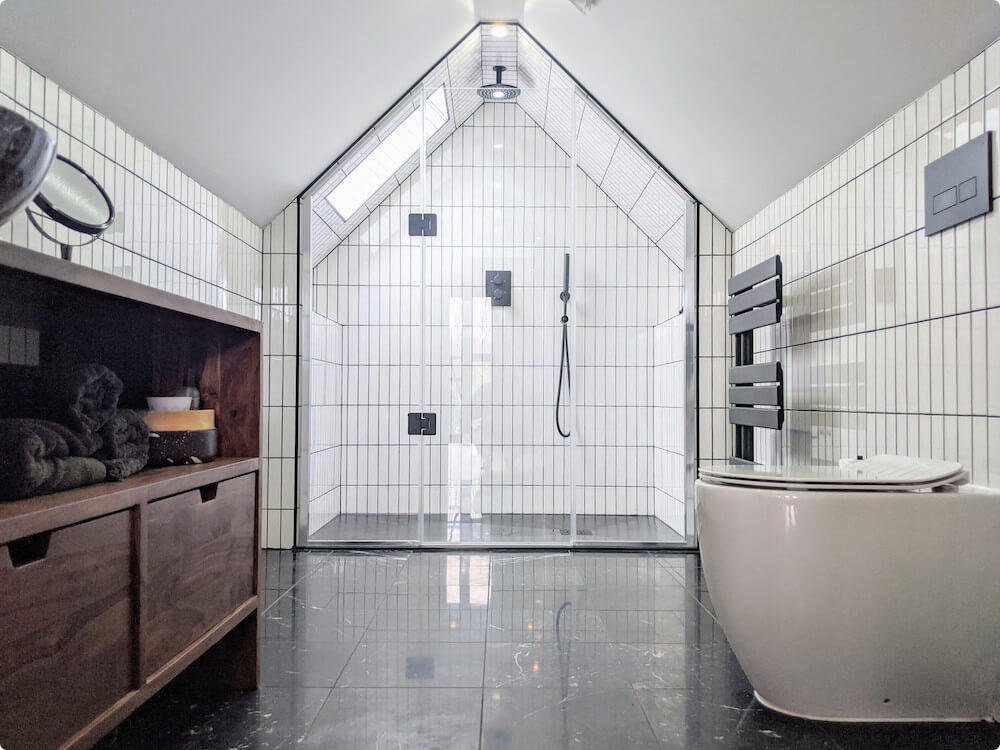
Add patterns to the floor
Have some fun with your flooring and explore different patterns in your tiles. In recent years, we have seen zig-zags, honeycomb, and even classic Victorian ornate tiling back a comeback. The sky is really the limit here, so get out there and see what the world of tiles has to offer!
Add colour
Many people are afraid of colour, perhaps because many of us spent so long in white rented flats before purchasing. But opting for a bold colour can really make a difference to a small space, not only making it feel bigger, but reducing the need for other decorative items. Orange, blue, green, yellow, get on Pinterest and see what the maximalists can teach you about making bold choices.
Open-plan
If you plan on having your bathroom act as an ensuite to a private bedroom, why not bring the two spaces together? While the toilet should definitely stay behind closed doors, you could consider adding a bathtub to your sleeping area, perhaps even by a fireplace? This maximises space and can create a very romantic focal point to your renovation!




