Before we tell you what you do need planning permission for when it comes to your rear extension in the UK, you might want to read our article, ‘Can I add a rear extension under permitted development in the UK?’ to find out what you don’t need planning permission for.
Now you’re all clued up and know what changes you can go ahead and make, let’s take a look at rear extension planning permission rules for single and two-storey properties.
Do I need planning permission to build a single-storey rear UK extension?
To make things easier, let’s break down the rear UK extension permitted development rules for each type of property.
Semi-detached house
For those who only have one adjoining wall with their neighbours, the world of single-storey extensions is open to you. This includes rear and side (but not wraparound) extensions, and even loft or garage conversations.
- Under permitted development, you can extend your semi-detached house by 3m from the rear wall.
- Under prior approval, your build can extend up to 6m from the rear wall. However, this means letting the relevant Local Planning Authority know you’re going ahead with the proposed work. You do this by submitting a prior approval application.
If you’d like your extension to project further than this, you’ll need to apply for planning permission through your local authority.
NB: Planning restrictions will apply, so it’s best to choose the easiest planning route to maximise your project’s potential and its likelihood of approval.
Detached house
If you own a detached house, you likely have some extra space to play with, which is why the permitted development UK extension rules allow for larger builds.
- Under permitted development, single-storey rear extensions for a detached house cannot extend beyond the rear wall of the original house* by more than 4m from the rear wall.
- Under prior approval, your build can extend up to 8m from the rear wall. However, this means letting the relevant Local Planning Authority know you’re going ahead with the proposed work. You do this by submitting a prior approval application.
NB
- Planning restrictions will apply, so it’s best to choose the easiest planning route to maximise your project’s potential and its likelihood of approval. For example, it’s unlikely an extension further than 8m will be approved.
- The *original house also means the original dwelling house, and it refers to your home as it was first built or as it stood on 1 July 1948 (if it was built before this date!)
- Permitted development doesn’t apply to flats, maisonettes, listed homes, or houses in conservation areas.
Terraced house
Most homeowners living in a terraced house opt for a rear extension due to the lack of alternative options. However, this doesn’t mean you have to skimp on style. Read our 7 Rear Extension Ideas for Stylish Places and Open Spaces article for some inspiration.
The same rules apply to terraced houses as they do to semi-detached. You can’t extend further than 6m from the rear boundary of your terraced house without applying for planning permission.
The same curtilage rules apply too. You cannot develop over 50% of the land surrounding your house, which is an important consideration for those with less space to work with.
Planning conditions that apply to all types of rear extensions in the UK
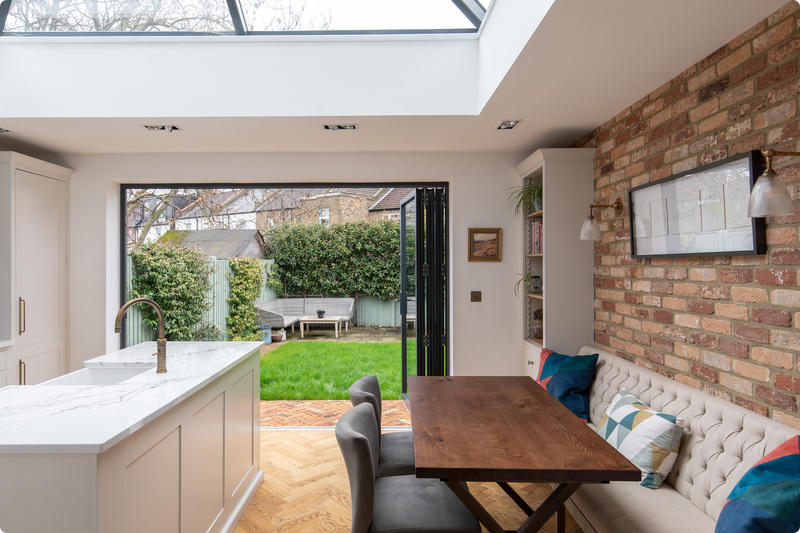 © Matt Gamble
© Matt Gamble
Height
When building a single-storey rear extension, it cannot exceed 4m in height under permitted development. This is measured from the lowest ground level of your extension to the highest ridge on your roof. If you’d like to build a taller design, you’ll need to apply for planning permission from your local authority.
It’s worth noting that it’s unlikely you’ll be able to build your single-storey extension taller than 4m. Perhaps you’re looking for high ceilings or an A-Frame roof? If so, your designs will need to comply with all areas of planning as set in the legislation and/or SPDs.
Other height conditions include:
- Single-storey rear extensions can’t be taller than the highest part of your property’s existing roof. In other words, your extension can’t stretch higher than the existing uppermost eaves.
- If your extension comes within two metres of your property’s boundary (aka borders), the height at the eaves cannot exceed 3m.
Curtilage
In the early design stages of a new build, your proposed house is given a plot of land to sit on, which also belongs to you. Every part that isn’t taken up by your house is known as your curtilage. This usually makes up your front and back gardens and any side space you own (if you’re not in a terraced house).
Under permitted development, your extension plus any other structures can’t take up more than 50% of your curtilage. So, if you or any previous owners have already built an extension, it’ll be measured and included in the curtilage calculation, along with any sheds or outhouses. If they total over 50% of your curtilage, you’ll need to apply for planning permission.
Public highways
As per legislation, an UK extension cannot be built forward of the ‘principal elevation’ or, where it fronts a highway, the ‘side elevation’.
So, what does this mean? In short, the ‘principal elevation’ is a fancy way of saying ‘the front of your house’ and side elevation equally means ‘the side of your house.’ Furthermore, a highway means any public right of way, such as footpaths, roads, and of course, dual carriageways and motorways.
As rear extensions are tucked away at the back of your house, this rule doesn’t apply. It also means you don’t need to request planning permission if a footpath runs along the back of your property. Why? Because it’s not at the front or side of your house. The only time you’ll need planning permission is if a ‘highway’ is to the side or in front of your house. Simple.
Materials
When it comes to the materials you want to use for your extension, make sure they’re similar in appearance to the rest of your property. If they’re not, you’ll need to apply for planning permission. Examples include:
- Using a different material on your external walls, such as cladding instead of red bricks
- Installing casement uPVC windows instead of matching your timber-framed sash-windows
- Opting for slate roof shingles instead of your property’s current Marley concrete roof tiles
Misc works
If you want to include the following items in your rear extension, you need to apply for planning permission. None of the following fall under permitted development:
- Balconies, verandas, or raised platforms
- TV aerials or satellite dishes
- Chimney, flues, or soil and vent pipes
- Alterations to the existing roof of your house
Read our article on permitted development rights for more information.
Do I need planning permission to build a two-storey rear extension in the UK?
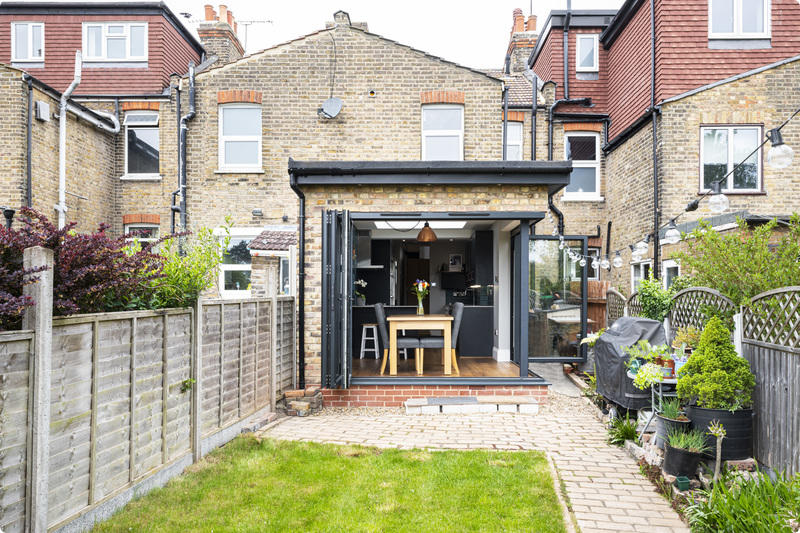 © Veronica Rodriguez
© Veronica Rodriguez
It’s tricky and complex to push a two-storey extension through permitted development, but it isn’t impossible, especially for those in detached and semi-detached houses. To guarantee success, you need to make sure there’s 7m between the rear of your extension and the rear boundary of your property (aka rear border/curtilage edge). If the rear edge of your extension is going to sit closer than that, you’ll need to apply for planning approval.
Your extension also can’t extend beyond the rear wall of your original house by more than 3m. So, even if a 4m extension still respects the 7m gap, you need to apply for planning permission to build it.
Other rules include:
- The pitch of your roof needs to match your existing house much as possible. This includes an upper-storey addition to an existing extension. If you want a steeper pitch to your existing roof, you’ll need to seek planning approval.
- If your two-storey rear extension is within 2m of a boundary (aka your borders or curtilage), your maximum eaves (not ridge) height needs to stay under 3m to fall under permitted development. As most two-storey extensions exceed 3m, most homeowners need to apply for planning permission when they want to build a two-storey rear extension within 2m of their borders.
- NB: This means anyone living in a terraced house will almost definitely need to apply for planning permission to build a two-storey rear extension.
- Any upper-floor window located on the side of your two-storey extension must be obscure glazed and non-opening.
- If the openable part of your window is more than 1.7 metres above the floor, this rule doesn’t apply.
- Any materials you use for your two-storey extension need to match the existing house as closely as possible.
Read our guide: Top 10 reasons planning permission is refused for more information.
Designated land and rear extensions
Designated land (Article 2(3)) includes national parks and the Broads, Areas of Outstanding Natural Beauty, conservation areas, and World Heritage Sites. Although permitted development still applies if you live in any of these areas, your extension options are more restricted. This also applies to green belt land.
- You can’t use exterior cladding on your rear extension if you live on designated land.
- You can’t build a side extension, nor add it to your rear extension if you live on designated land. However, it’s worth noting this depends on the local authority and how lax their rules are.
- Rear extensions of more than one storey aren’t permitted on designated land. Similarly, this depends on the local authority and how lax their rules are.
- Single-storey rear extensions must not extend beyond the rear wall of the original house by more than 4m if you live in a detached house or 3m for any other house.
Listed buildings
If you want to alter, extend or demolish a listed building in any way that affects its character as a building of special interest, you’ll need to acquire listed building consent from your local planning authority. This is mandatory whether planning permission is also needed or not.
Examples of extensions that didn’t require planning permission
Thanks to Resi's design expertise, these stunning rear extensions were built under permitted development. Would you like to see what we can do for you? Get in touch for a free consultation.
Elegant and simple rear extension under permitted development
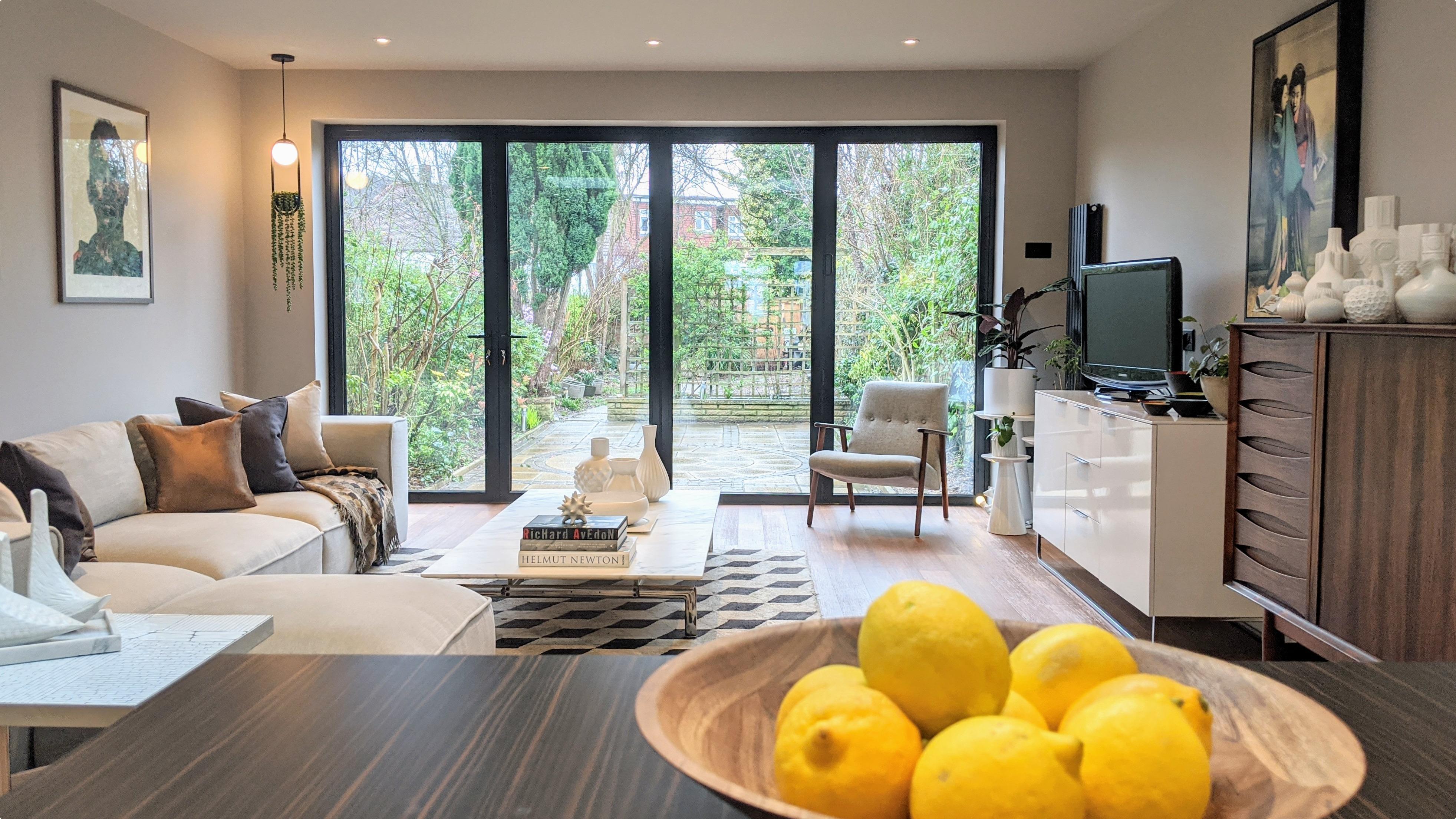 We managed to design and build this elegant rear extension to meet permitted development. The homeowners applied for a Lawful Development Certificate to future-proof these works, which included bi-fold doors and plenty of extra space.
We managed to design and build this elegant rear extension to meet permitted development. The homeowners applied for a Lawful Development Certificate to future-proof these works, which included bi-fold doors and plenty of extra space.
A spacious and bright rear extension in Lewisham
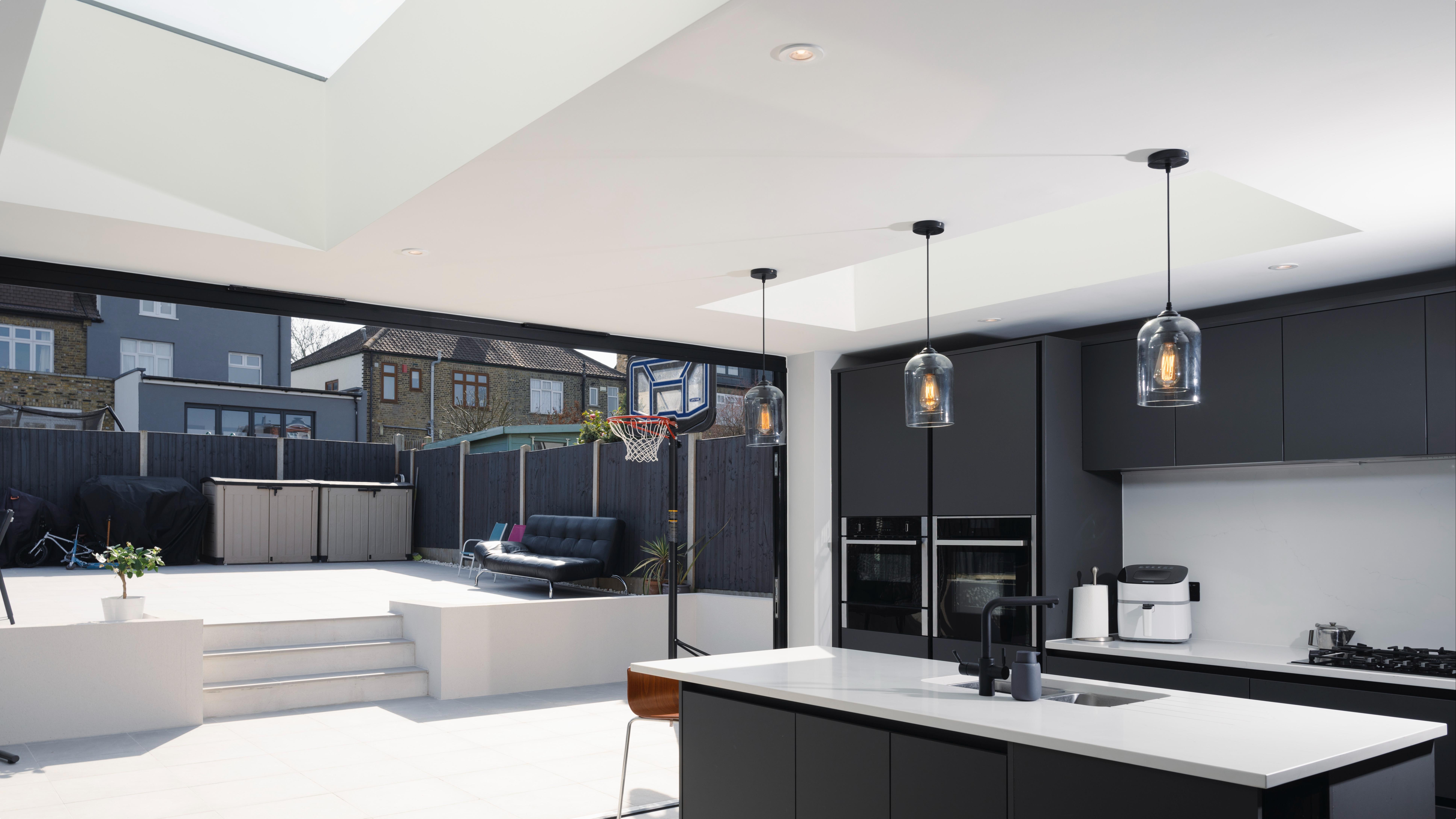 A beautiful rear extension in Lewisham with bi-fold doors, skylights, and a contemporary finish. This build was approved under prior approval and the larger home extension scheme. However, the homeowners opted to apply for a lawful development certificate to be on the safe side.
A beautiful rear extension in Lewisham with bi-fold doors, skylights, and a contemporary finish. This build was approved under prior approval and the larger home extension scheme. However, the homeowners opted to apply for a lawful development certificate to be on the safe side.
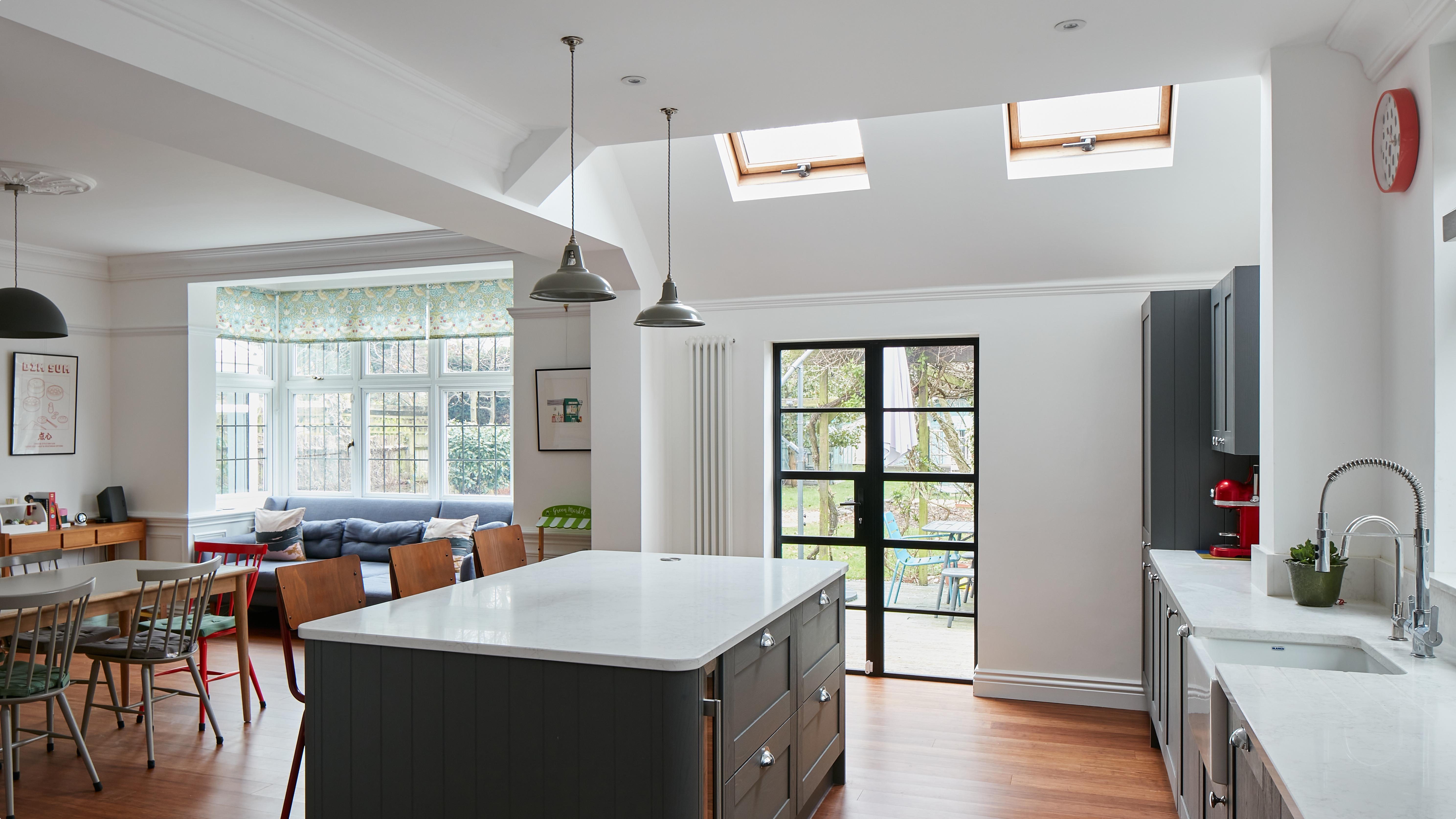 Our designers helped breathe new life into this London home with a complete floorplan transformation, a new open plan layout, and a partial garage conversion.
Our designers helped breathe new life into this London home with a complete floorplan transformation, a new open plan layout, and a partial garage conversion.
A rustic rear extension with Crittall style frames in Wandsworth
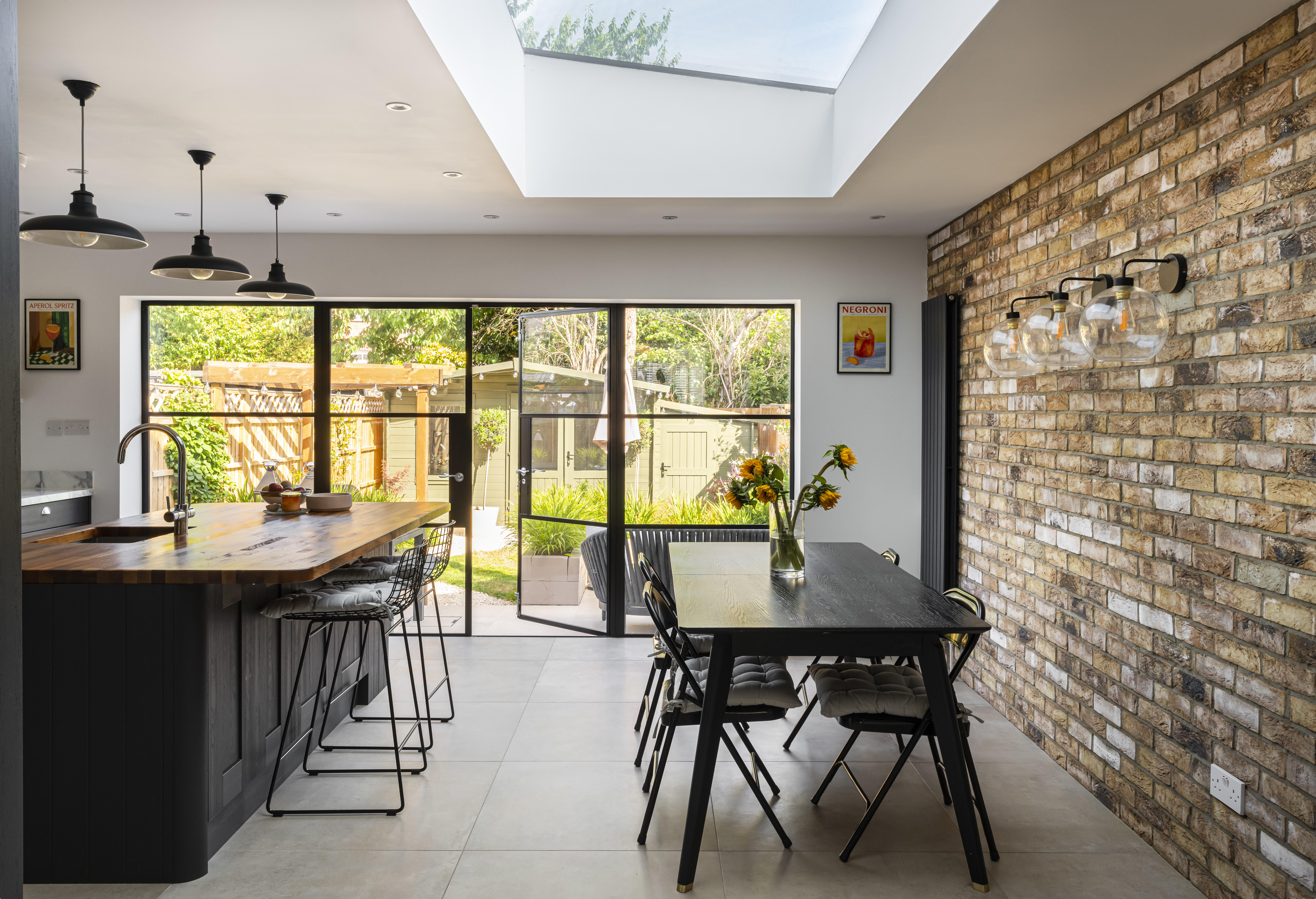 This stunning renovation applied for a dual application before it could undertake works: A larger home extension scheme under prior approval and a householder planning application.
This stunning renovation applied for a dual application before it could undertake works: A larger home extension scheme under prior approval and a householder planning application.
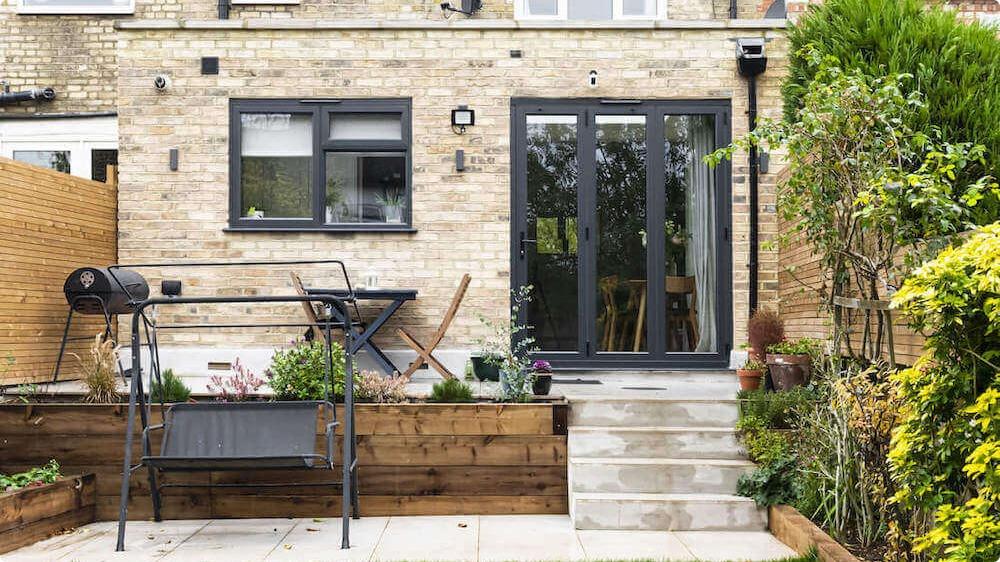
 © Matt Gamble
© Matt Gamble © Veronica Rodriguez
© Veronica Rodriguez We managed to design and build this elegant rear extension to meet permitted development. The homeowners applied for a
We managed to design and build this elegant rear extension to meet permitted development. The homeowners applied for a  A beautiful rear extension in Lewisham with bi-fold doors, skylights, and a contemporary finish. This build was approved under prior approval and the larger home extension scheme. However, the homeowners opted to apply for a lawful development certificate to be on the safe side.
A beautiful rear extension in Lewisham with bi-fold doors, skylights, and a contemporary finish. This build was approved under prior approval and the larger home extension scheme. However, the homeowners opted to apply for a lawful development certificate to be on the safe side. Our designers helped breathe new life into this London home with a complete floorplan transformation, a new open plan layout, and a partial
Our designers helped breathe new life into this London home with a complete floorplan transformation, a new open plan layout, and a partial  This stunning renovation applied for a dual application before it could undertake works: A larger home extension scheme under prior approval and a householder planning application.
This stunning renovation applied for a dual application before it could undertake works: A larger home extension scheme under prior approval and a householder planning application. 


















