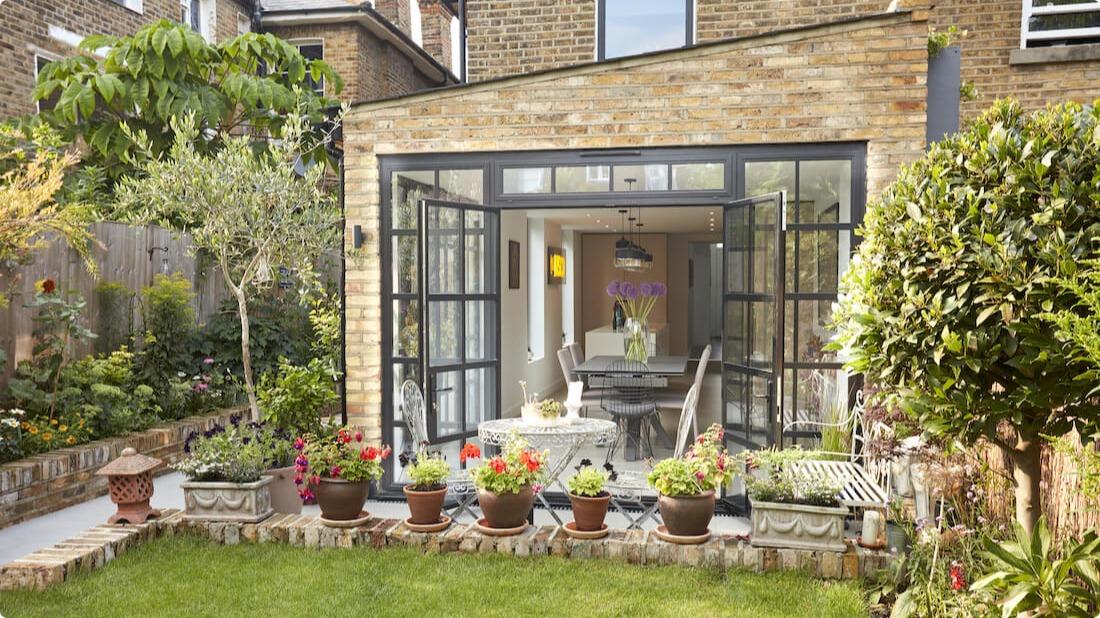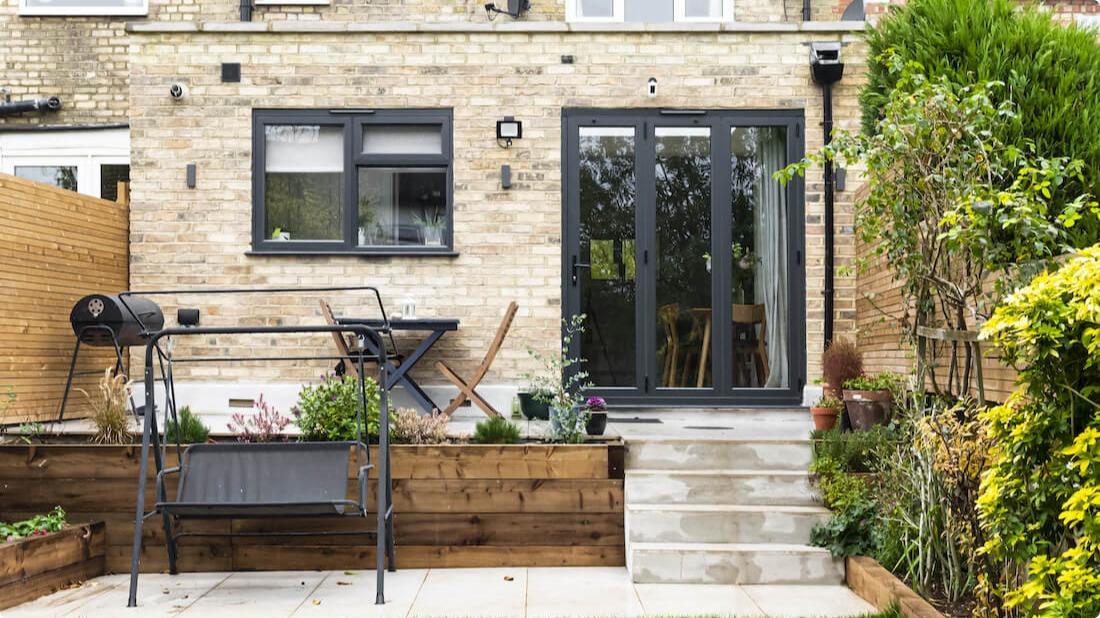It helps to have a comprehensive idea of how much extensions cost before embarking on any extension project - and single storey ones are no different.
In this post you'll learn:
- The cost of installing a single story extension
- Building regulations and planning permission costs
- How to hire qualified builders
- How to save cost
For a more tailored snapshot of the early costs you’ll face, you can also get a free Resi quote here.
How much does a single storey extension cost
When it comes to building a single storey extension, the costs will vary depending on both your location, complexity, and the quality of your contractor. Based on Resi's experience, a single storey extension on a budget would cost between £1,250 to £1,800 per square metre, while one using premium contractors could cost about £2,600 to £4,000 per square metre.
Single storey wraparound extension
| Size (m2) |
London Estimate (Ex. VAT) |
Outside London Estimate (Ex. VAT) |
| Low end |
High end |
Low end |
High end |
| Small (30m2) |
£52,500 |
£97,500 |
£43,313 |
£80,438 |
| Average (45m2) |
£78,750 |
£146,250 |
£64,969 |
£120,656 |
| Large (60m2) |
£105,00 |
£195,500 |
£86,625 |
£160,875 |
Single storey side/rear extension
| Size (m2) |
London Estimate (Ex. VAT) |
Outside London Estimate (Ex. VAT) |
| Low end |
High end |
Low end |
High end |
| Small (30m2) |
£45,000 |
£97,000 |
£37,125 |
£80,438 |
| Average (45m2) |
£67,500 |
£146,250 |
£55,688 |
£120,656 |
| Large (60m2) |
£90,000 |
£195,000 |
£74,250 |
£160,875 |
It is important to note that the above estimates do not include VAT at 20%. They also do not include fitting, such as kitchens, glazing, landscaping and bathrooms, and also assume you won’t encounter any major issues with your foundations, structure, or drainage - all of which will increase costs.
Try our construction calculator to get a more in-depth estimate for your build.

Planning permission fees
- Planning permission for a single storey extension costs £206
- Discharging planning conditions will cost £34 per request
- A lawful development certificate will cost £103
It’s also highly recommended you have an architect prepare your planning package, which will involve commissioning a set of proposed architectural drawings. You’ll also need to get an up to date existing drawings of your property, if you don’t already have these to hand.
Get a free planning and design quote here.
Building regulations costs
Building regulations approval is necessary for all extensions and is typically obtained by submitting a building control application to the local authority.
- Resi’s building regulation package starts from £775 and is determined by the size and complexity of your project.
- A structural engineer typically costs £1200-£3000
- An approved inspector will cost about £850-£1550
- CCTV drainage survey £250-£500
- Party wall surveyor will cost about £350-£600 (plus any additional costs per hour)
Overall expect to pay £2000-£4000 for a smaller project, and £3000-£5000 for a larger one.
To learn more about building regulations, check out our guide.
What affects the cost of a single storey extension?
Numerous factors affect the overall cost of extending a home. You’ll need an extensive idea of these factors to adequately plan and budget for them.
Design and planning
When budgeting for your single storey extension, you’ll have to factor in how much it will cost to hire the necessary professionals to plan and design your extension. Aside from that, you must also factor in the cost of permits like planning permission, building regulations, and party wall agreements.
Groundwork
Groundworks such as digging the foundation and improving the drainage will impact the final cost of your extension. For example, building on rough terrain costs more than building on flat land because of the groundwork required.
Trees
Trees are usually protected by tree preservation orders (TPO). To avoid issues with the law, you should obtain the required permission before altering or removing any trees.
Location
The location of your home can cause a marked spike in the cost of your project. For example, a house in London will cost more than one located on the outskirts. You should also include paying for a parking permit if you don't have off-road parking available at your site.
Insurance
You should inform your insurance provider accordingly as an addition in your home could affect your premiums and cover.

How to save money on a single storey extension
Here are some tips on saving money on your dream extension.
Avoid moving fixtures like gas pipes, plumbing, or electrical cables
As much as possible, avoid making changes that will cause you to move the fixtures mentioned above. If planning a kitchen, for example, we recommend you do it in a manner that makes the best of your existing framework.
Invest in your build
No matter how tight your budget is, it is always better to cut costs from your fittings than from your build. A high-quality structure from good quality materials will always stand the test of time, whereas a luxurious bathroom or kitchen will depreciate in value over the years.
Go for second-hand fittings
Taking advantage of the online market space and choosing off-the-shelf products over bespoke options can help you save on your fixtures and fittings.
Consider a conversion instead
Conversions are generally less expensive than extensions. Provided your development rights allow it, you could convert your basement, loft or garage into the extra space you desire.
Get the best start
It’s often overlooked, but making sure you have high-quality existing drawings can make a big difference to your project. Fail to proper invest in a thorough mapping out of your property, and you open yourself up to mistakes on site and misinformed design - all of which can be costly to fix.
What are the steps and who should be involved in an extension project?
The process involved in installing an extension differs with the project. Still, in most projects, you'll have to:
- Contract a surveyor an architect to do a site survey, take a look at the existing drawings, and from there draw up plans for your extension
- Apply for planning permission (if needed). You won’t need full planning permission if you’re building within your permitted development rights. However, you will need to obtain a lawful development certificate
- Get an architect or structural engineer to put together a set of building regulation drawings
- Inform your insurance provider of the extension you’re planning to add before starting construction
- Ensure your project is building regulations complaint at all stages of construction
- Clear the space, excavate if required, and remove the trees ( if you’ve permission to)
- Start building
Finding the right builder
Finding the right builder for your project can sometimes be tricky. You want to be sure that your builder is suited to your project and that you're getting reasonable rates.
To get an idea of the market rates, we recommend getting quotes from at least two builders. We also recommend you check out their previous projects and, if possible, get reviews from past customers.
Another method of finding builders is using Resi Connect. This is a service that introduces you to vetted contractors in your area.
Besides helping you find skilled professionals around you, we can also help with your building plans, regulations, permissions, and financing.
You should discuss your project with a Resi expert for more information about our services. You can also find out more about our financing solutions here.






















