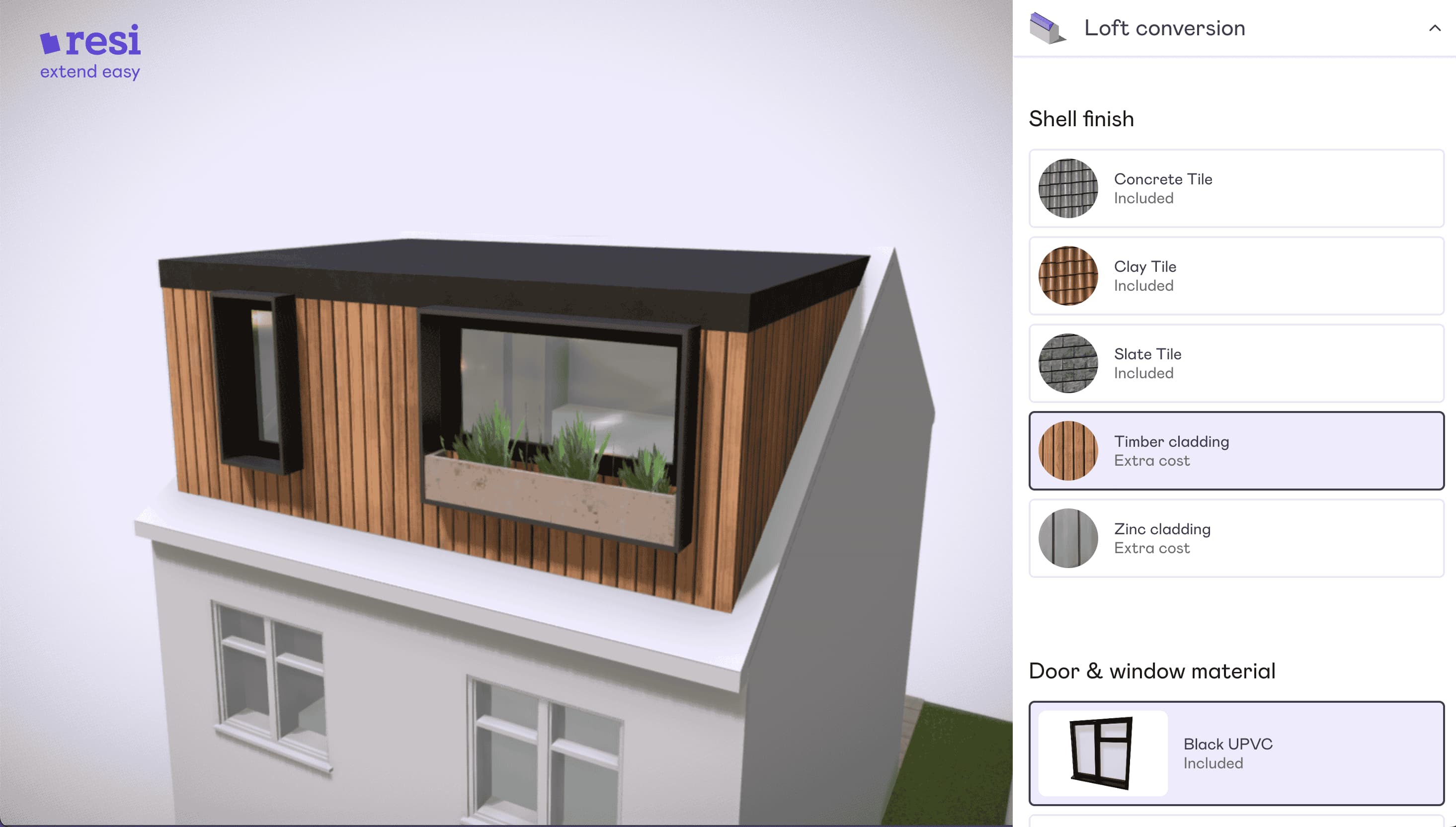Who doesn’t love a loft conversion? Not only do they add bags of value-boosting space, but they also do so without you needing to sacrifice any valuable green space. Therefore, if you’ve been intrigued by these lofty extensions, it’s time for you to consider their full potential.
Whether you opt for a dormer, hip to gable, or roof light conversion, here are five design ideas to sink your teeth into…
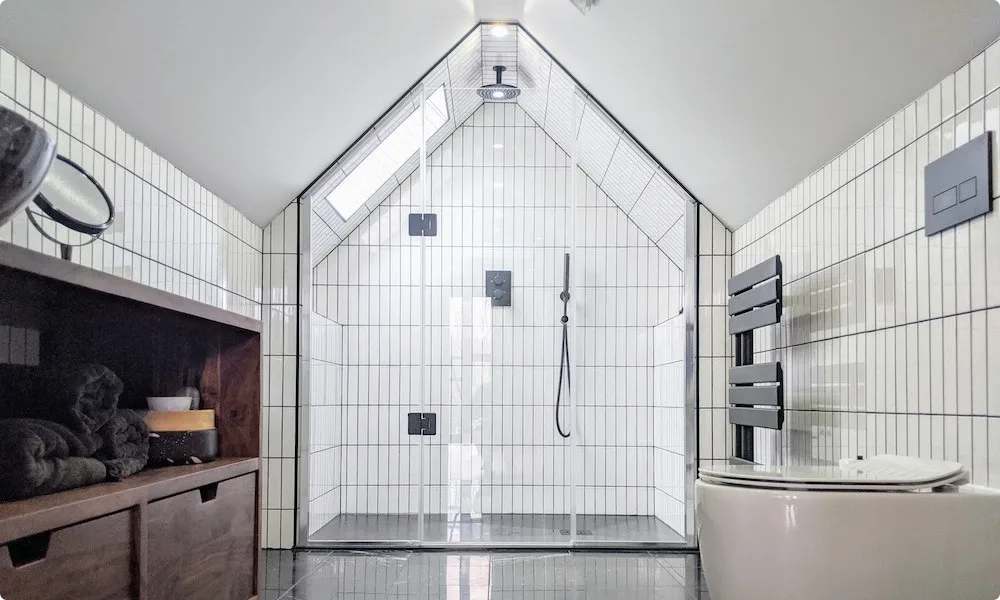
Make the pitch work in your favour
Roof extensions can help you straighten out your roof space, removing pitch in favour of more classic straight walls. However, if you don’t want to stretch your budget to these extensions, don’t worry! Pitch can add a splash of character into your space and create some really beautiful designs.
Take this project, the pitch in the roof has been used to create a truly stunning wet room. With the showerhead taking pride of place up top and a peeping-proof skylight, this is truly a luxurious shower the homeowner gets to enjoy.
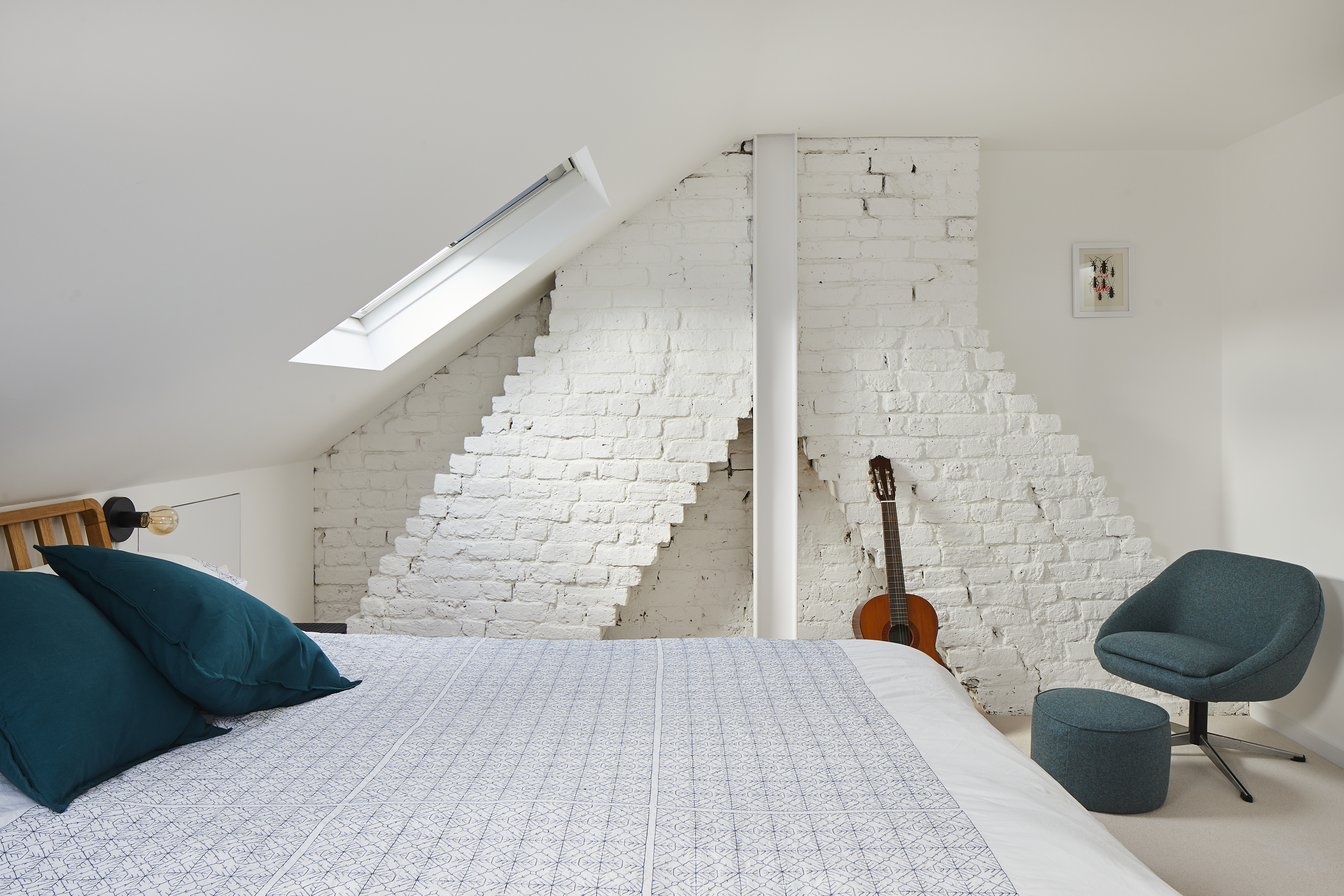
Brick is beautiful
Don’t let a beautiful chimney go to waste. Ask your architect to incorporate this classic centrepiece into your design, just like we did with this design. To keep the space feeling bright and open, the homeowner opted to paint it white, along with the exposed structural supports. The result is a clean and modern space any guest would be happy to visit.
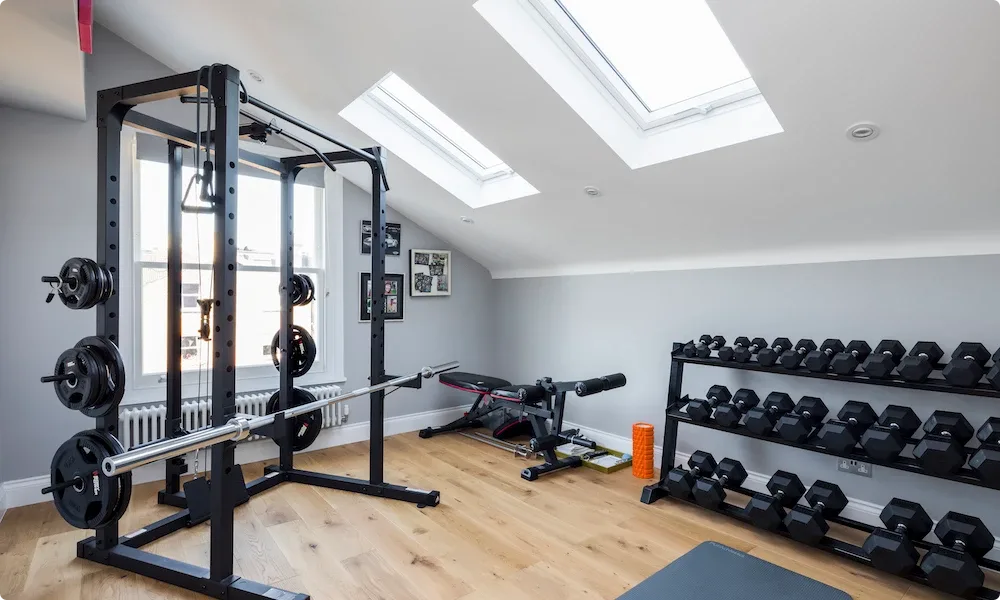
Lofts can be more than bedrooms
When converting a loft, many people traditionally opt for an additional bedroom - but remember there’s more to homes than this! Over the last few years, we’ve seen homes take on all sorts of new roles, from home office to home gym.
If you do want to convert your space into a workout haven, remember to watch out for those floors. Because you might be doing plenty of jumping up and down, maybe even slamming down some weights, it’ll be important to reinforce your flooring to stop people underneath suffering. We also recommend getting some good ventilation in place to avoid this space becoming a literal sweatbox.
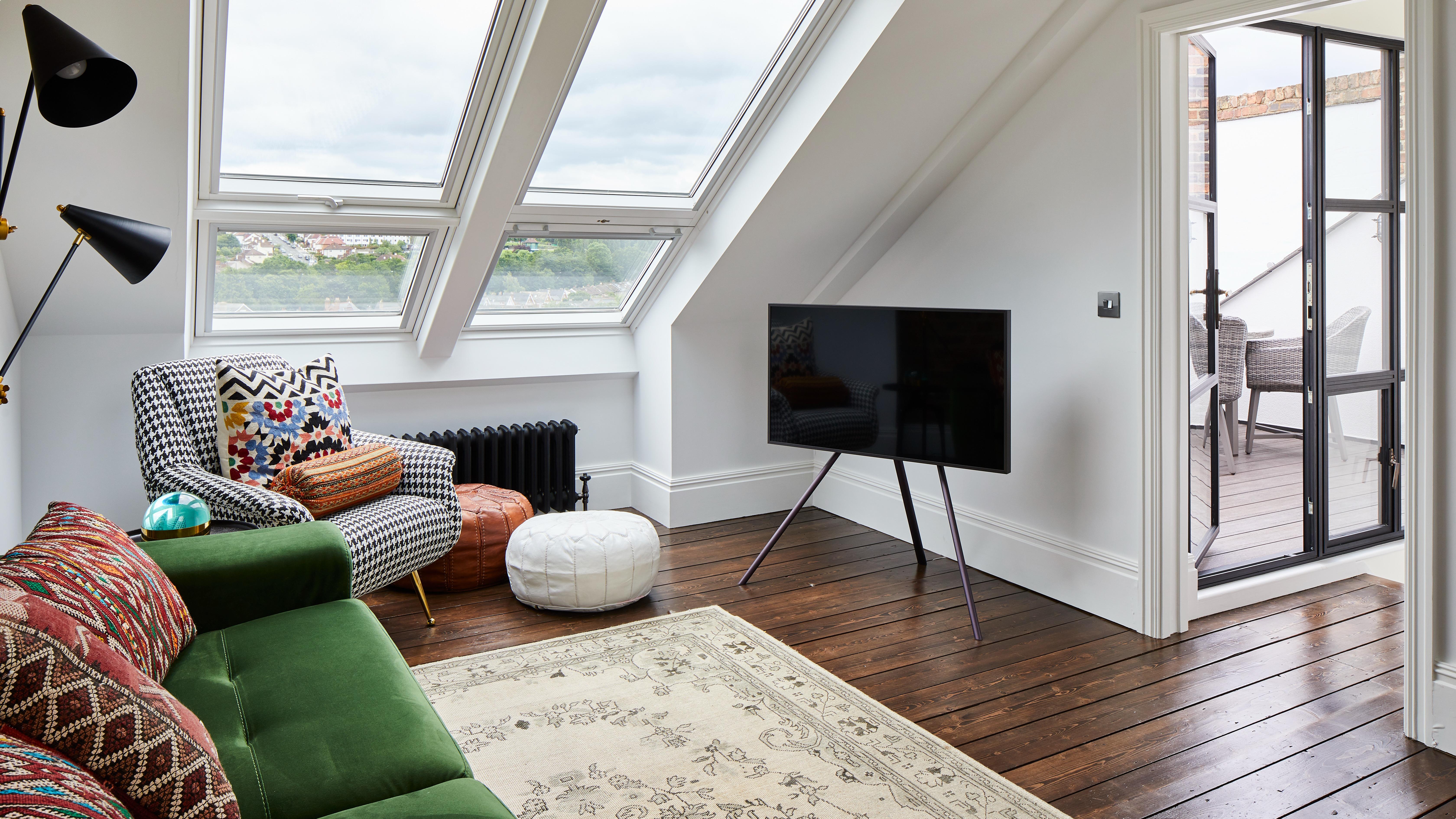
Lofts can be social too
While having your living room on the ground floor is traditionally more preferred, for those in flats or those hankering for a second (quieter) recreational space, then why not transform your loft?
In this example, instead of opting for a dormer to extend the recreational space, the homeowners wanted their budget funnelled into the creation of a new balcony. This meant their first-floor flat now had some green space to boast about, allowing them to entertain guests both inside and out.
In London, where this project was located, this new outside space is highly desirable and sent the price of their home skyrocketing. Plus, with large skylights and the natural light flooding in from their new addition, the rest of the loft still feels bright and open.
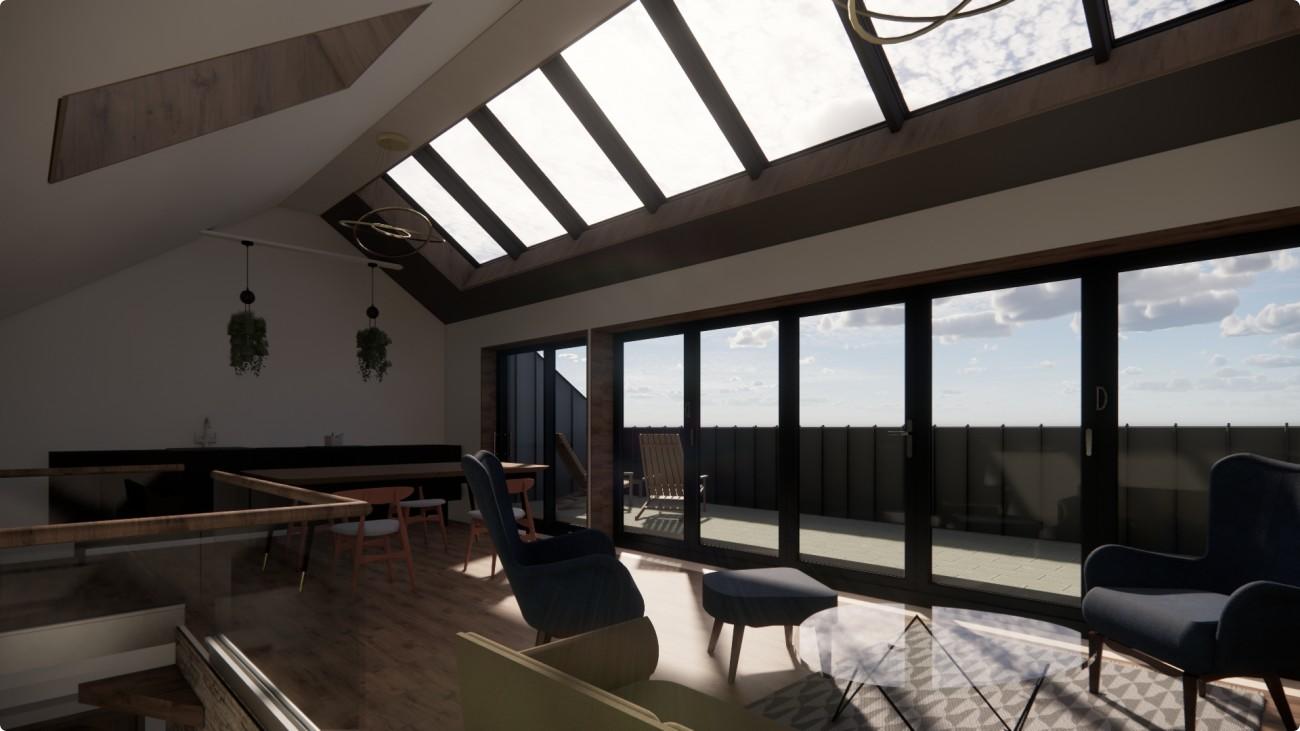
Go bold!
Loft conversions are one of the biggest chameleons of the extension world. They can either blend seamlessly into the top of your property or they can provide the opportunity to go a little bolder.
With this stunning seaside property, we have utilised the loft to create an enormous new living space. This space is more than enough room for a live-in carer or nanny, and with those gorgeous sea views, no doubt the whole household will be gathered on the balcony, ready to watch another sunset.
Want to convert your own loft?
If this article has left you inspired but you’re not sure where to start, you can always book a FREE consultation with our team.
Resi is an end-to-end architectural service, which provides everything you need to start building your project. We cover surveying, design, planning, building regulations, finance, and can even introduce you to local vetted builders.
With expertise on the whole conversion process, there’s no better place to kick-start your journey.






